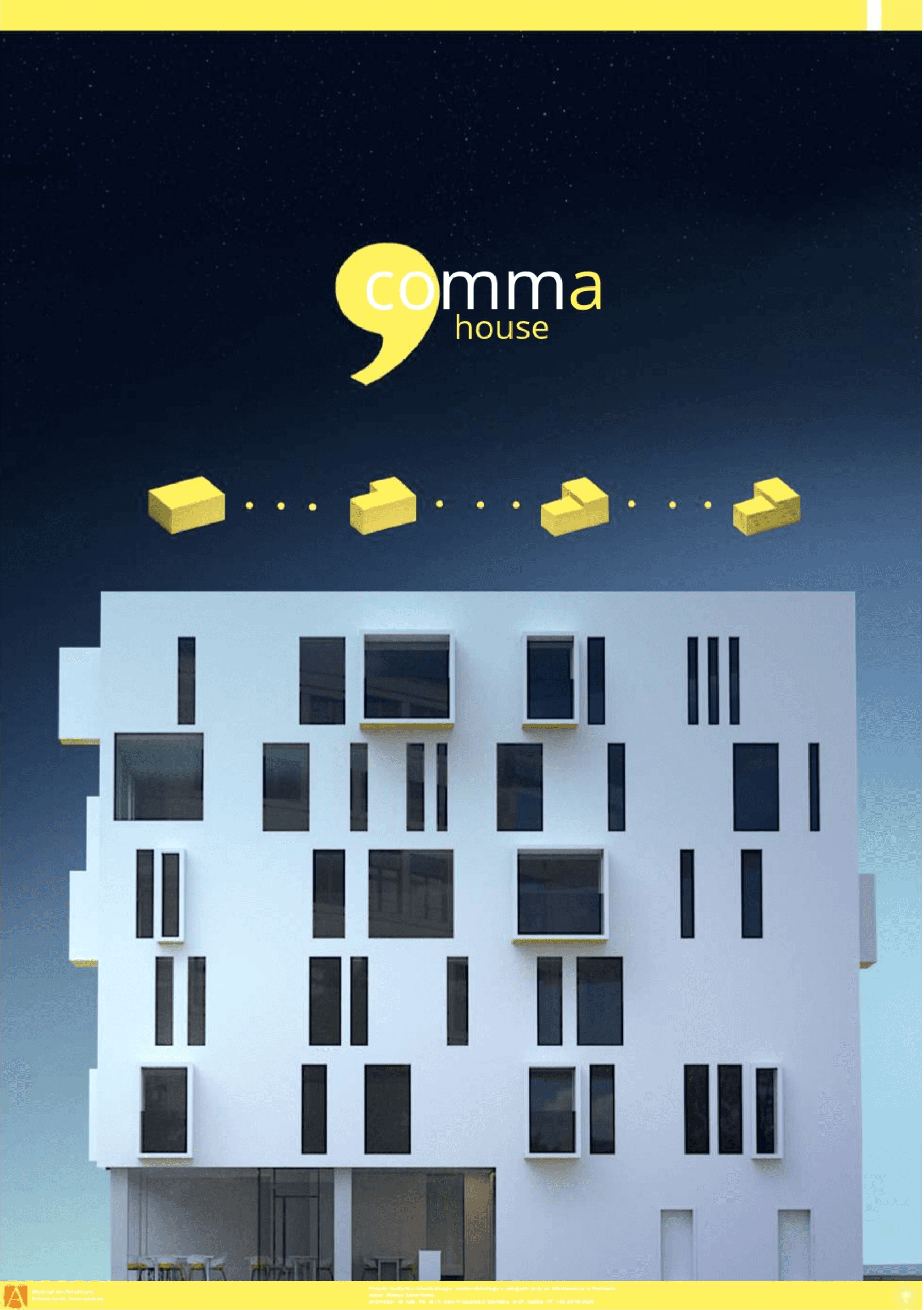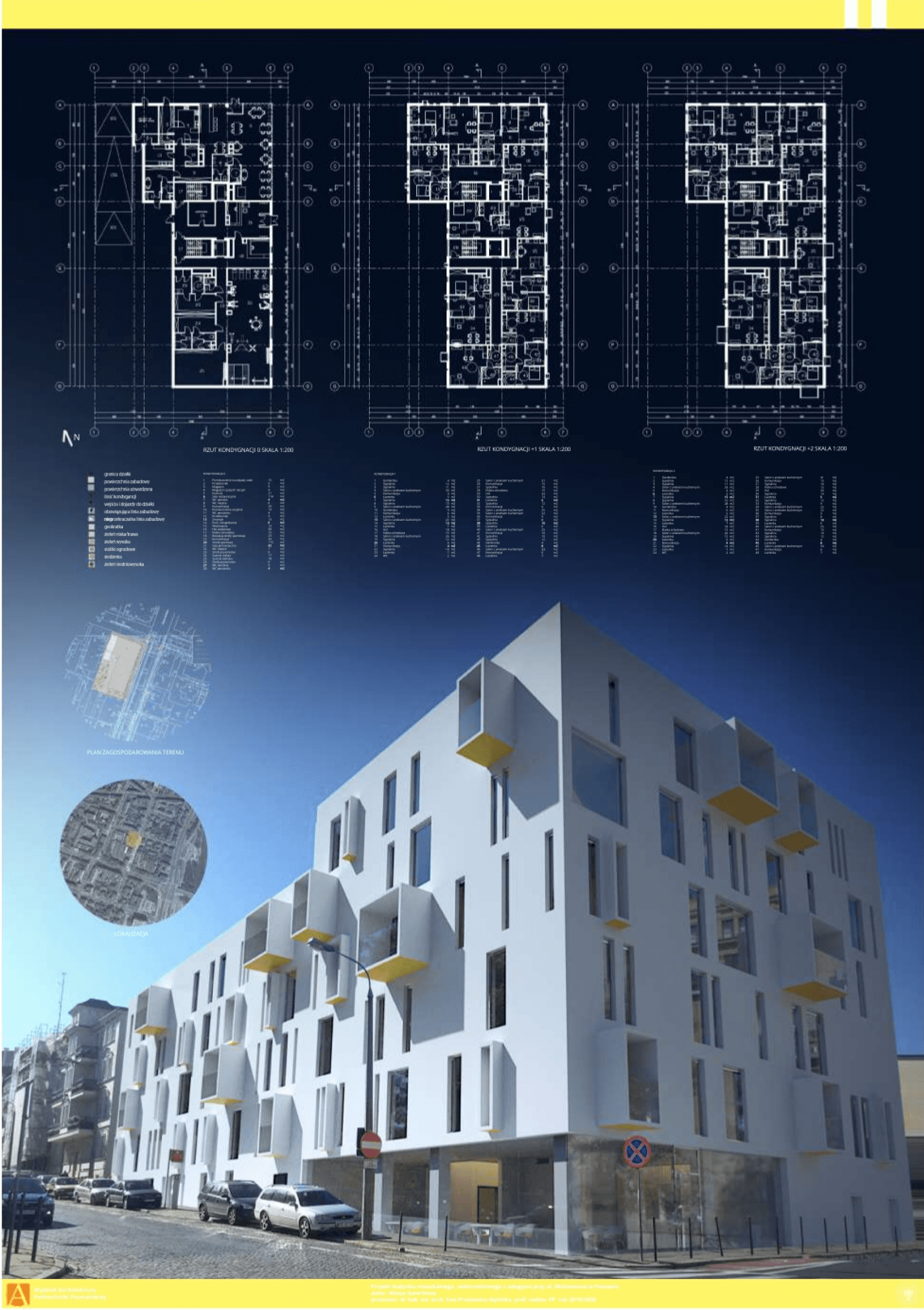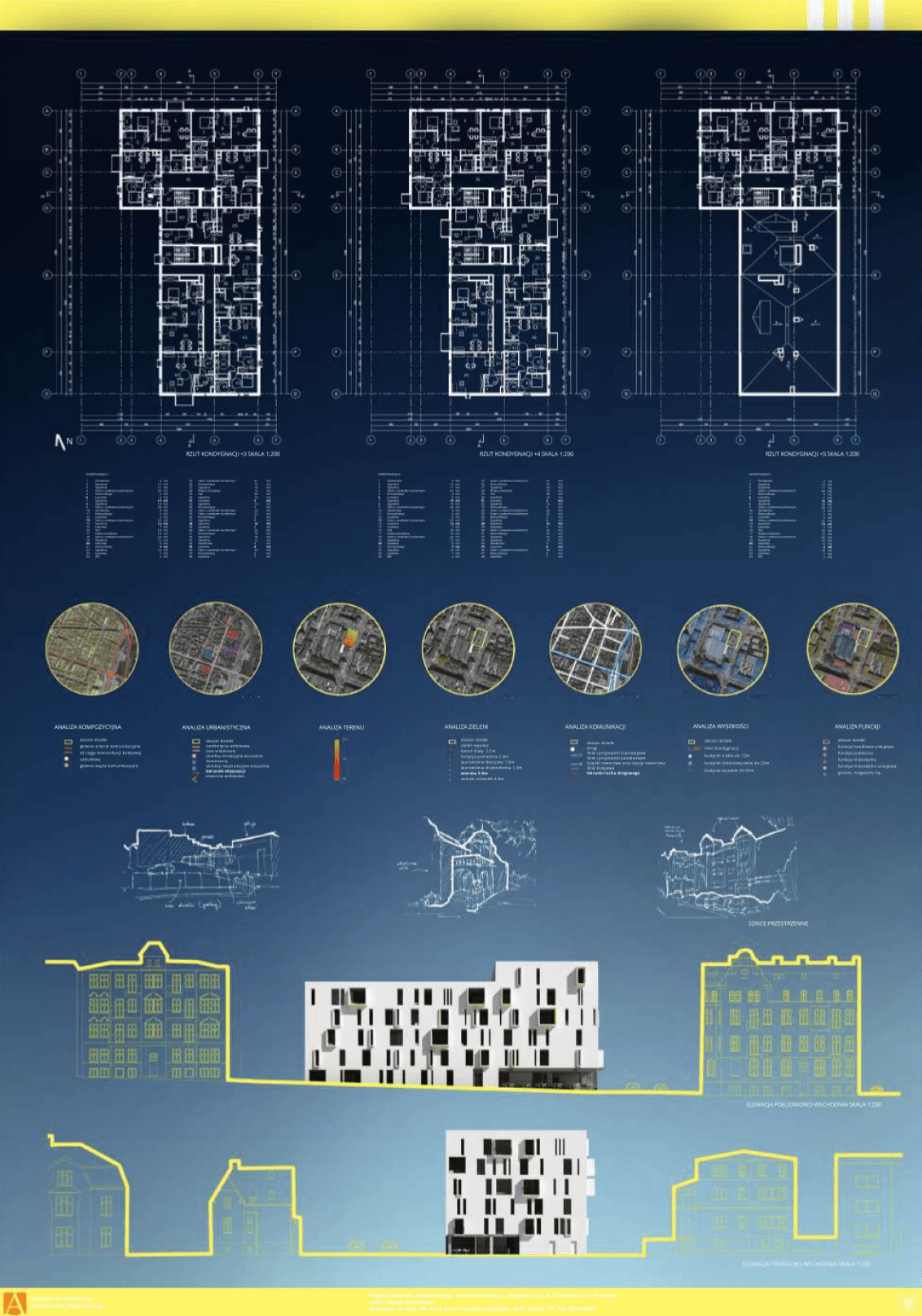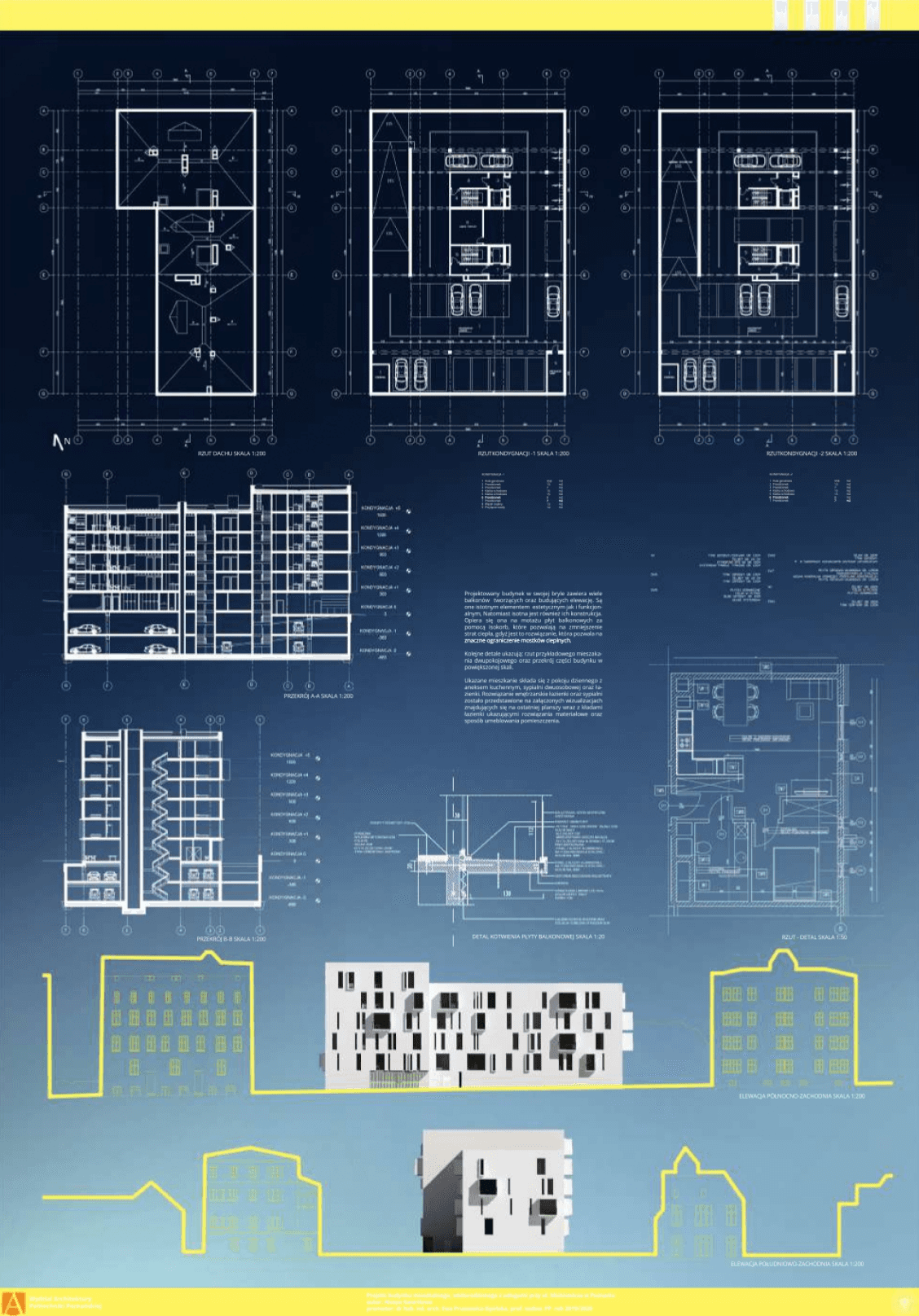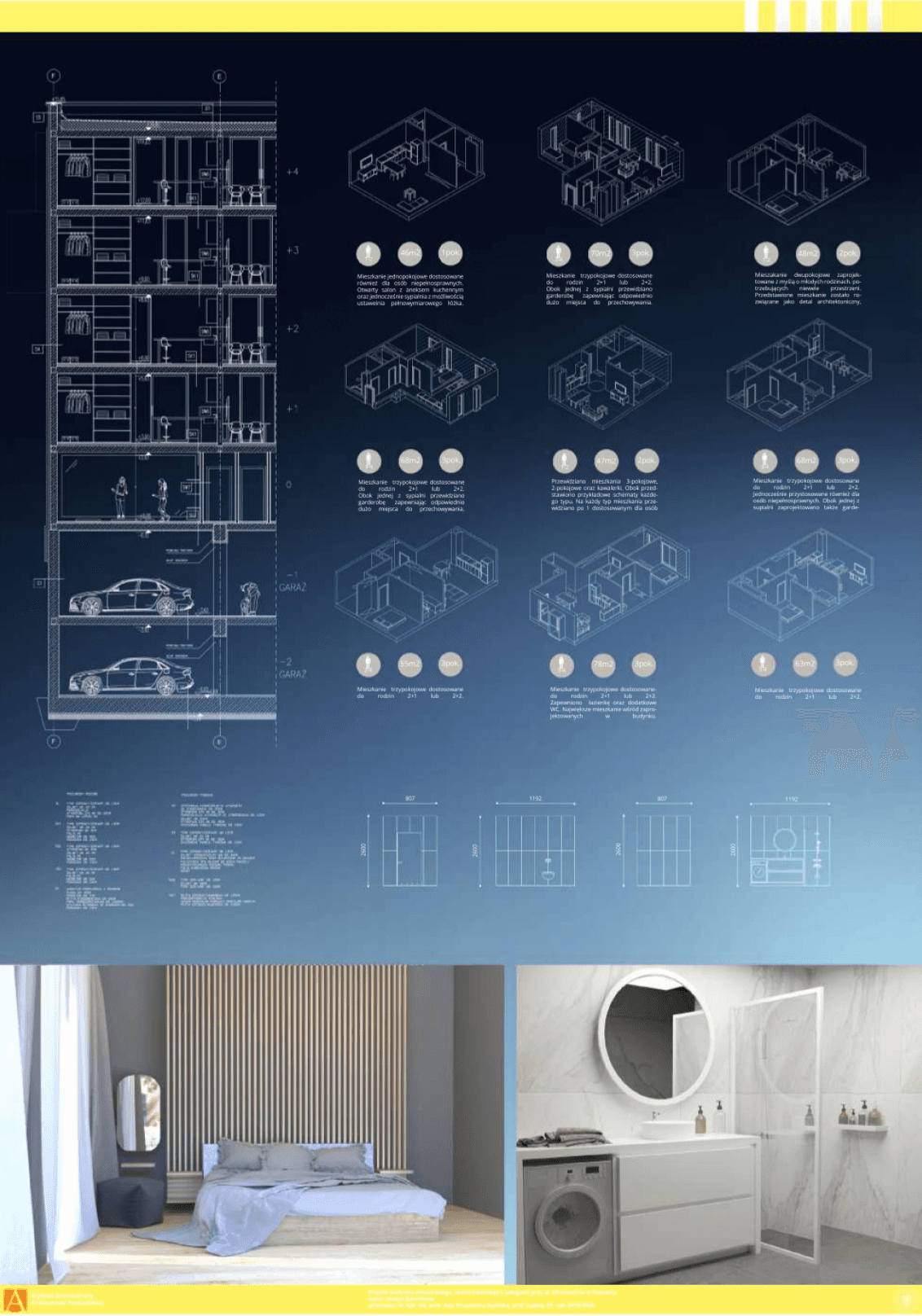Comma House,
Comma House,
The subject of the following work is an architectural design of a multi-family residential building with services on the ground floor on plot No. 88 at Mickiewicza Street in Poznań in the Jeżyce district.
The subject of the following work is an architectural design of a multi-family residential building with services on the ground floor on plot No. 88 at Mickiewicza Street in Poznań in the Jeżyce district.
Team
Team
Team
Diploma work under supervision of dr hab. inż. arch. Ewa Pruszewicz-Sipińska
Diploma work under supervision of dr hab. inż. arch. Ewa Pruszewicz-Sipińska
Diploma work under supervision of dr hab. inż. arch. Ewa Pruszewicz-Sipińska
Diploma work under supervision of dr hab. inż. arch. Ewa Pruszewicz-Sipińska
Duration
Duration
5 months
5 months
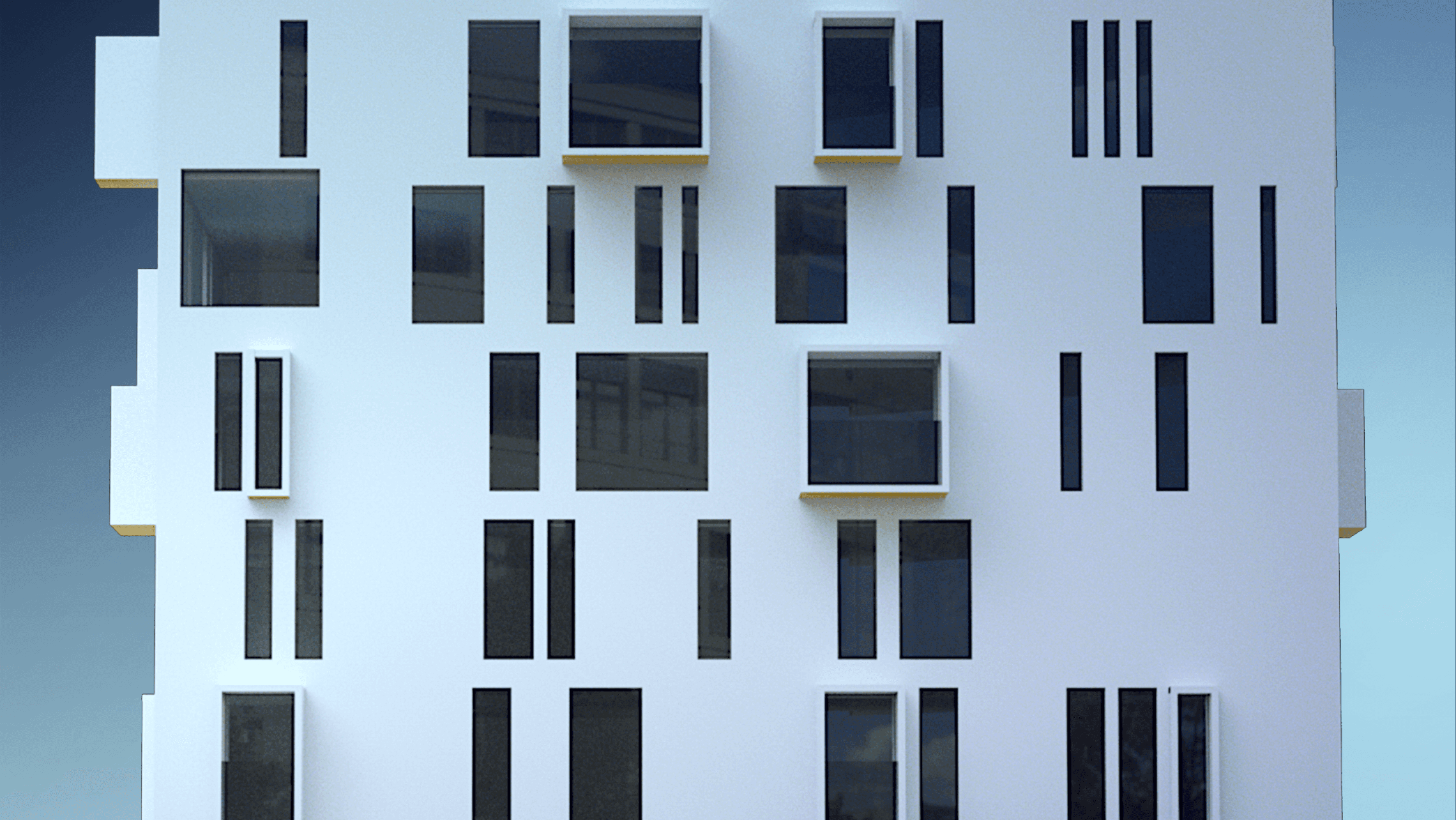



Goals
Goals
Create adaptable spaces for diverse family models, supporting various residential arrangements for purchase or rent.
Include ground-floor services like dining and a residents-only sports zone, plus a two-story underground garage.
Design facilities to integrate seamlessly into the downtown area, continuing the disrupted frontage.
Create adaptable spaces for diverse family models, supporting various residential arrangements for purchase or rent.
Include ground-floor services like dining and a residents-only sports zone, plus a two-story underground garage.
Design facilities to integrate seamlessly into the downtown area, continuing the disrupted frontage.
Understand
Understand
A study of form and function
A study of form and function
To inform my design process, I conducted an in-depth analysis of two social housing projects:
Form - 18 Social Housing Units in Pere Garau, Palma de Mallorca (2008-2012):
Key focus: Integration of modern design within historical context
Notable features:
Adaptive building height respecting neighboring structures
Use of white façade to create a distinctive yet harmonious presence
Corner positioning maximizing urban integration
To inform my design process, I conducted an in-depth analysis of two social housing projects:
Form - 18 Social Housing Units in Pere Garau, Palma de Mallorca (2008-2012):
Key focus: Integration of modern design within historical context
Notable features:
Adaptive building height respecting neighboring structures
Use of white façade to create a distinctive yet harmonious presence
Corner positioning maximizing urban integration
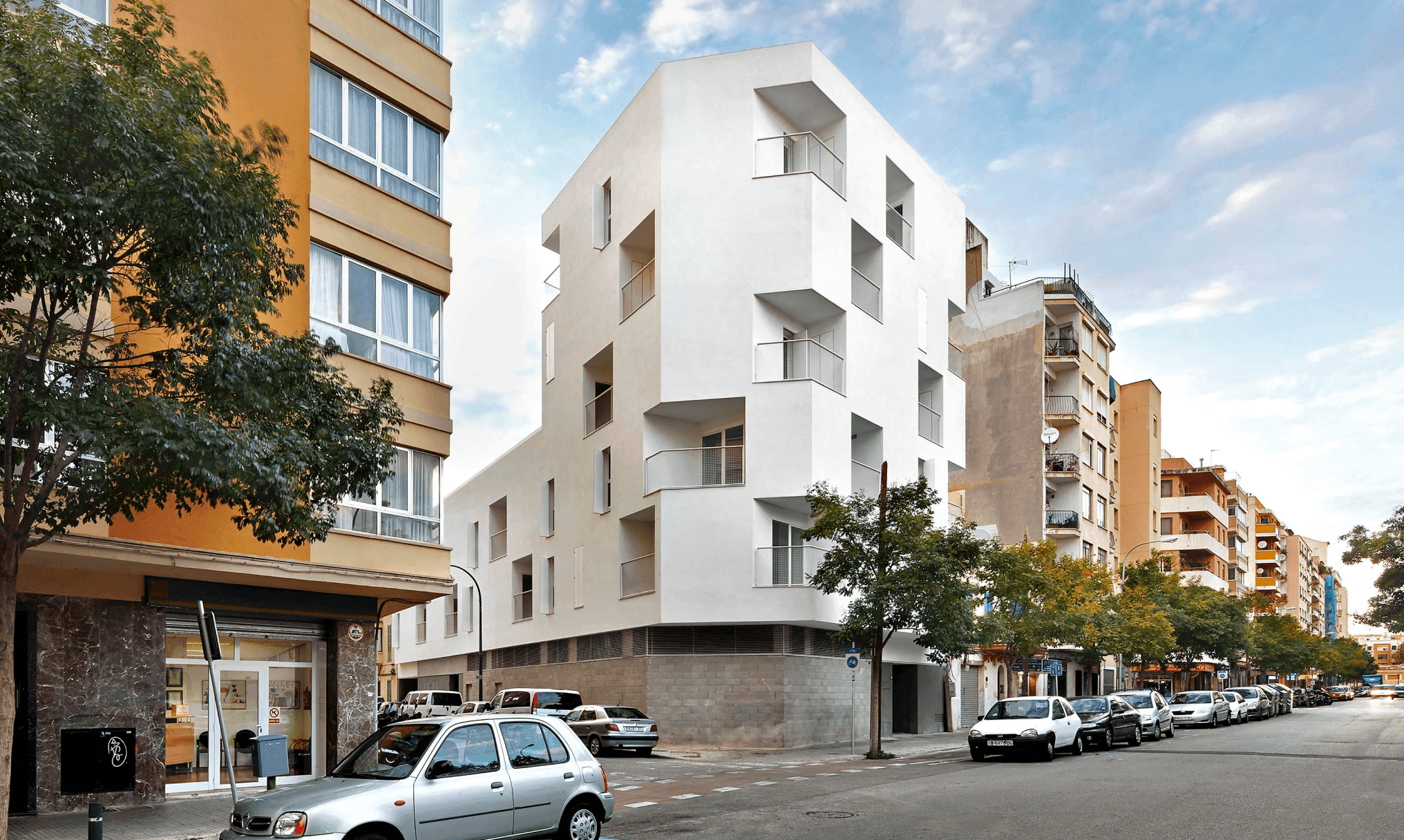



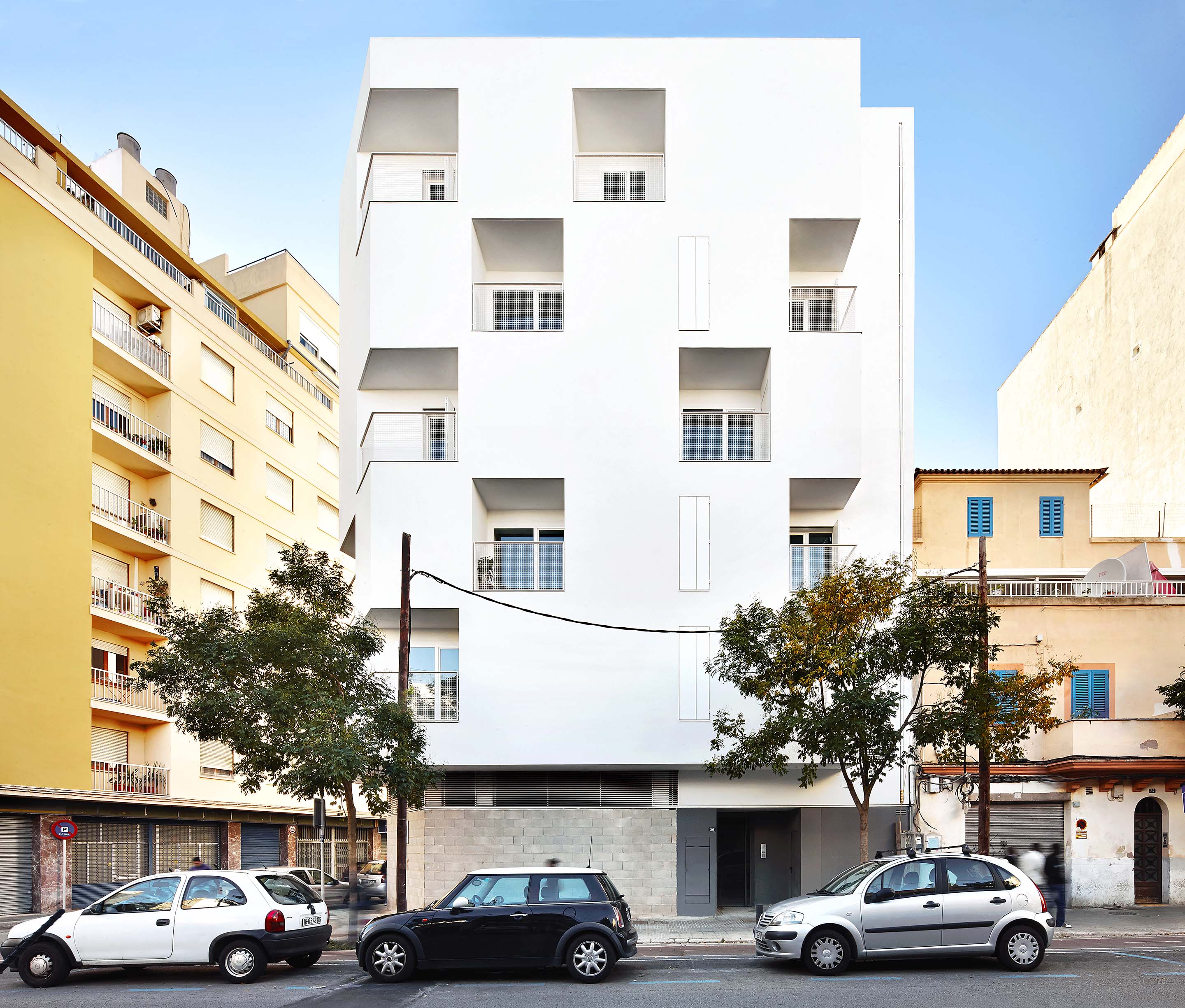



Function: Social Housing in Madrid (2012):
Key focus: Efficient space utilization in urban setting
Notable features:
L-shaped layout optimizing land use
Strategic placement of communal areas and circulation spaces
Innovative distribution of apartments around central cores
This analysis provided valuable insights into balancing aesthetics, functionality, and social considerations in urban housing design. It informed our approach to creating user-centric spaces that enhance community living while respecting the urban fabric.
Function: Social Housing in Madrid (2012):
Key focus: Efficient space utilization in urban setting
Notable features:
L-shaped layout optimizing land use
Strategic placement of communal areas and circulation spaces
Innovative distribution of apartments around central cores
This analysis provided valuable insights into balancing aesthetics, functionality, and social considerations in urban housing design. It informed our approach to creating user-centric spaces that enhance community living while respecting the urban fabric.
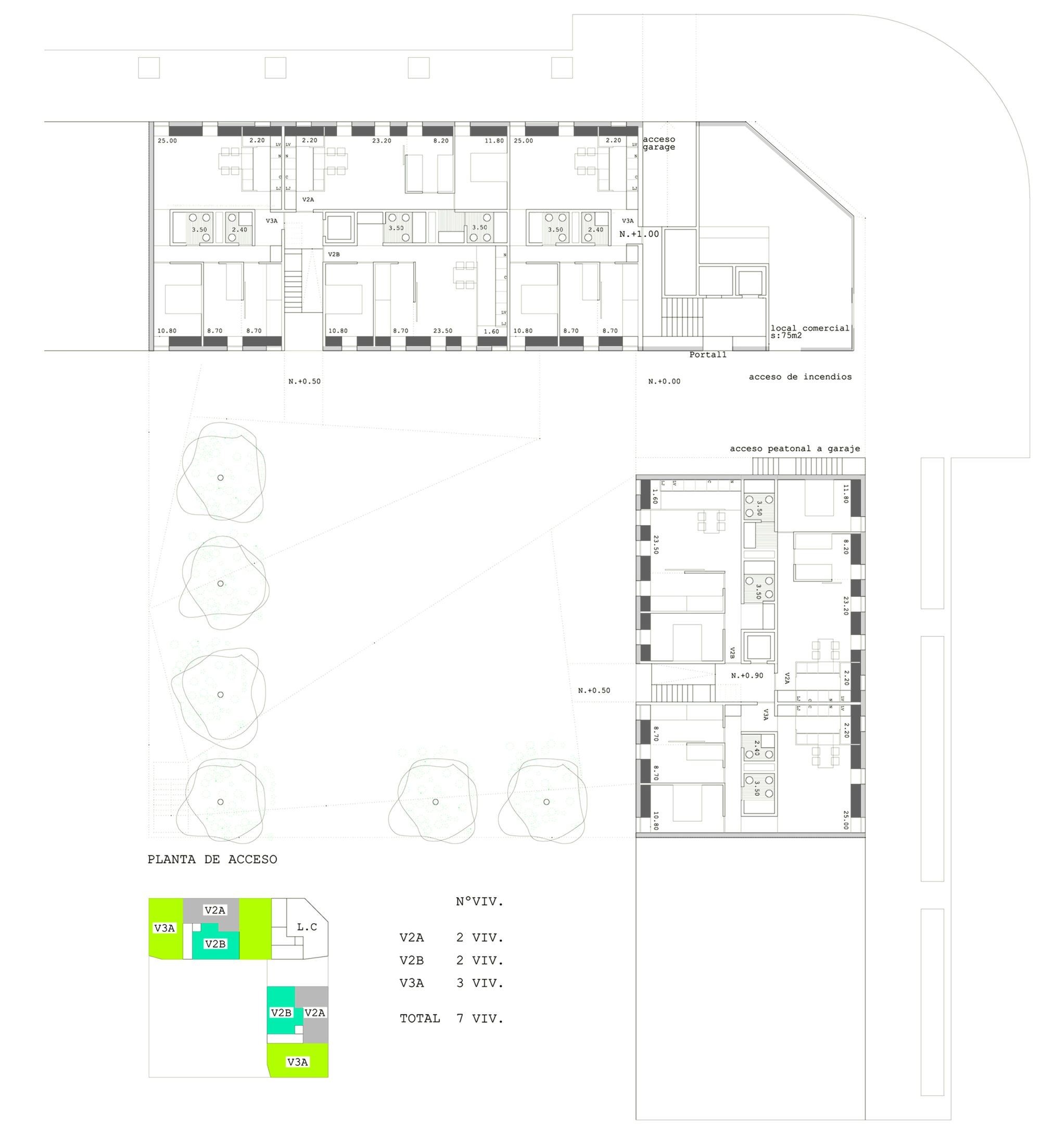



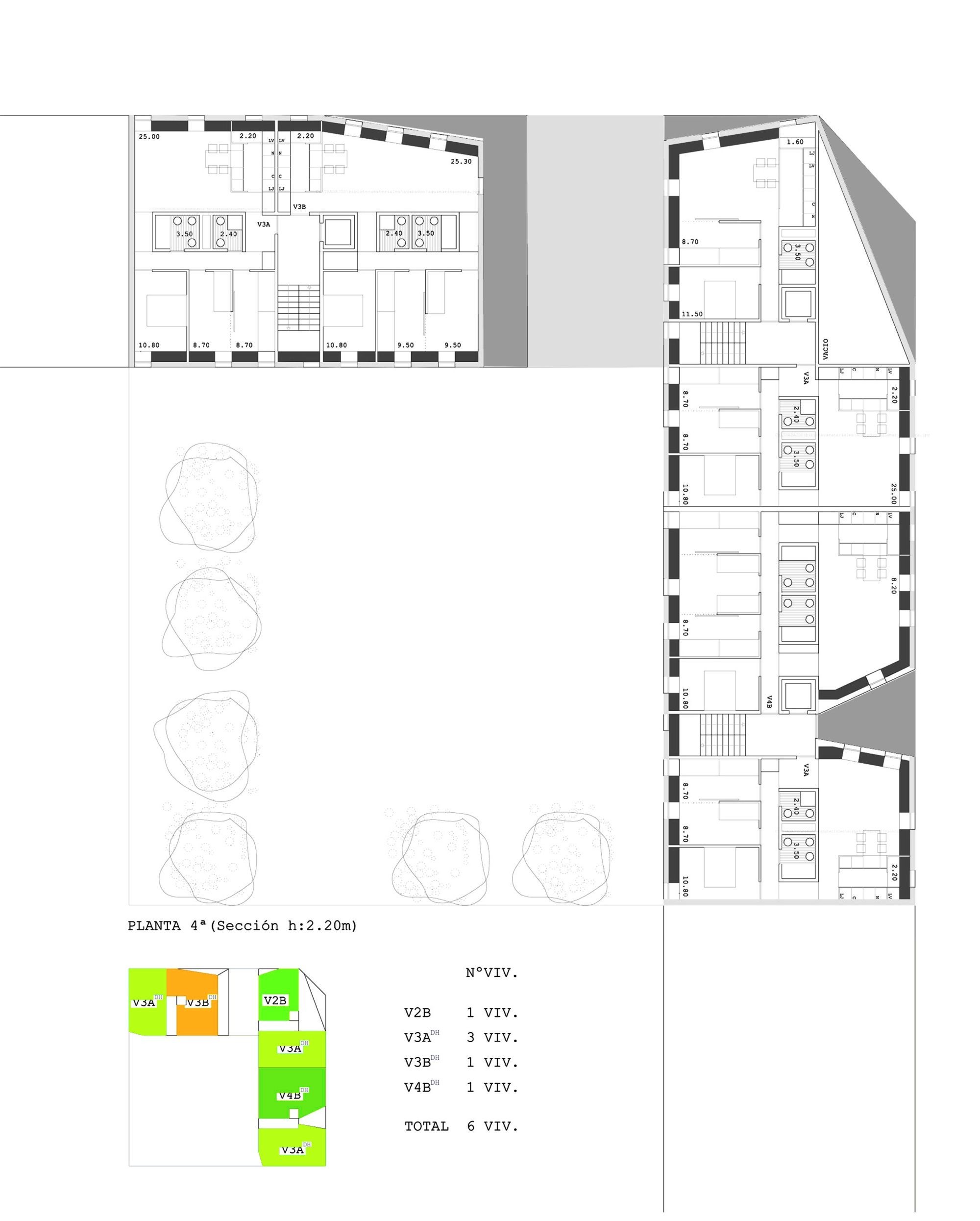



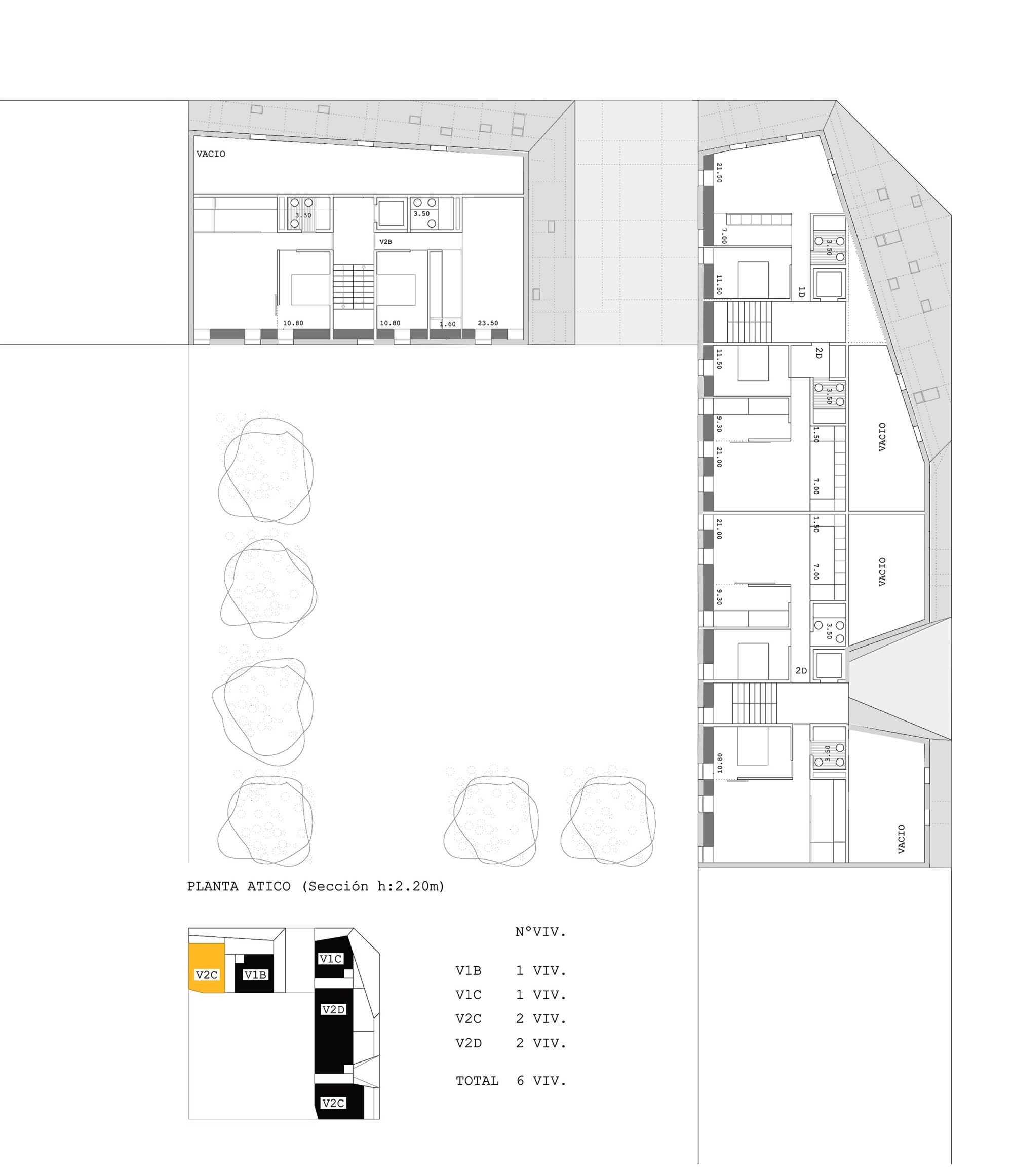



This analysis provided valuable insights into balancing aesthetics, functionality, and social considerations in urban housing design. It informed our approach to creating user-centric spaces that enhance community living while respecting the urban fabric.
This analysis provided valuable insights into balancing aesthetics, functionality, and social considerations in urban housing design. It informed our approach to creating user-centric spaces that enhance community living while respecting the urban fabric.
Study of formal and legal conditions
Study of formal and legal conditions
The project adheres to strict development conditions for the plot. Key requirements include:
Compliance with the building line along Mickiewicza Street and a designated impassable line along Krasińskiego Street.
Permissible chamfers or recesses at the corner, with projections like balconies allowed above ground floor.
Maximum building footprint of 50% (750 m2), with at least 25% biologically active surface.
Facade width limits: up to 43.0m on Mickiewicza Street and 21.0m on Krasińskiego Street.
Facade height must align with neighboring buildings on plots 89 and 46.
These conditions guided design to ensure legal compliance while maximizing the site's potential.
The project adheres to strict development conditions for the plot. Key requirements include:
Compliance with the building line along Mickiewicza Street and a designated impassable line along Krasińskiego Street.
Permissible chamfers or recesses at the corner, with projections like balconies allowed above ground floor.
Maximum building footprint of 50% (750 m2), with at least 25% biologically active surface.
Facade width limits: up to 43.0m on Mickiewicza Street and 21.0m on Krasińskiego Street.
Facade height must align with neighboring buildings on plots 89 and 46.
These conditions guided design to ensure legal compliance while maximizing the site's potential.
Local vision
Local vision
The photos below show a direct view of the plot covered by the project and the buildings closest to it.
The photos below show a direct view of the plot covered by the project and the buildings closest to it.
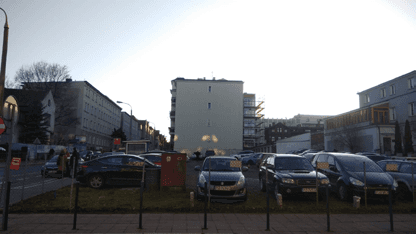
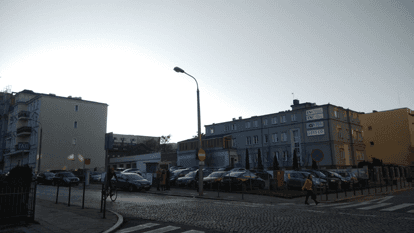
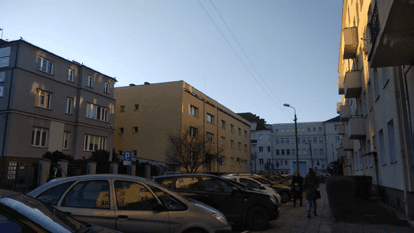
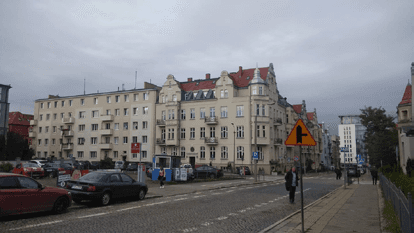
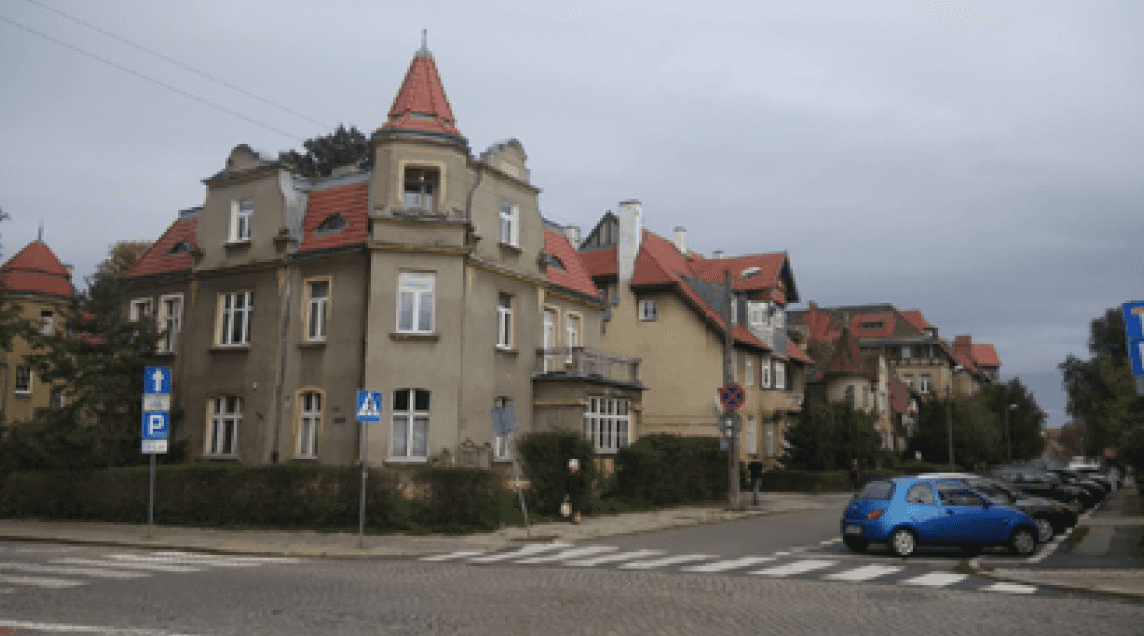



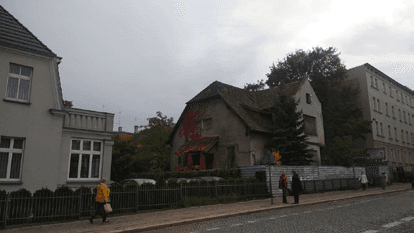
Spatial sketches
Spatial sketches
These drawings capture the plot's context, highlighting key spatial relationships and surrounding features.
These drawings capture the plot's context, highlighting key spatial relationships and surrounding features.
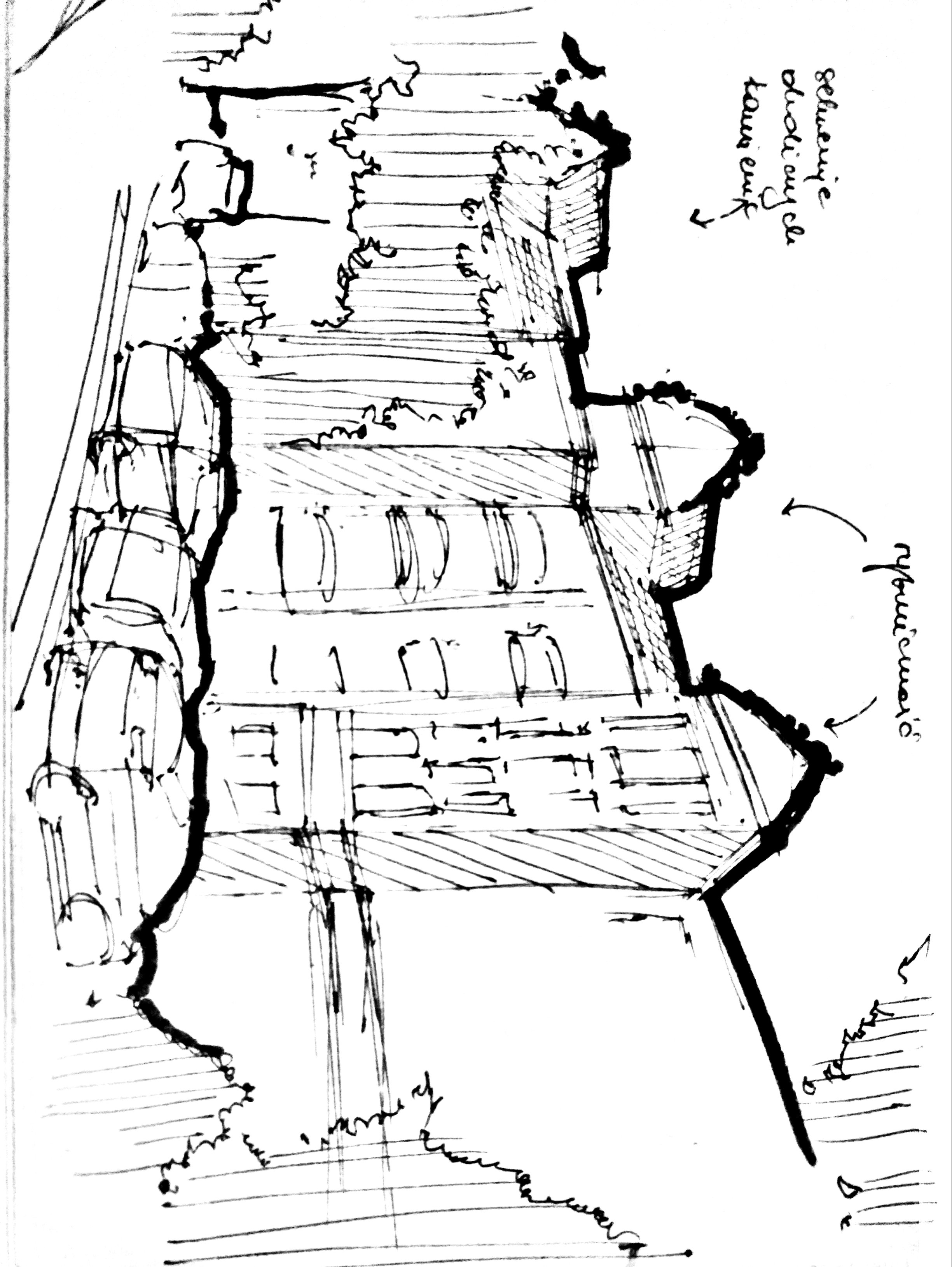



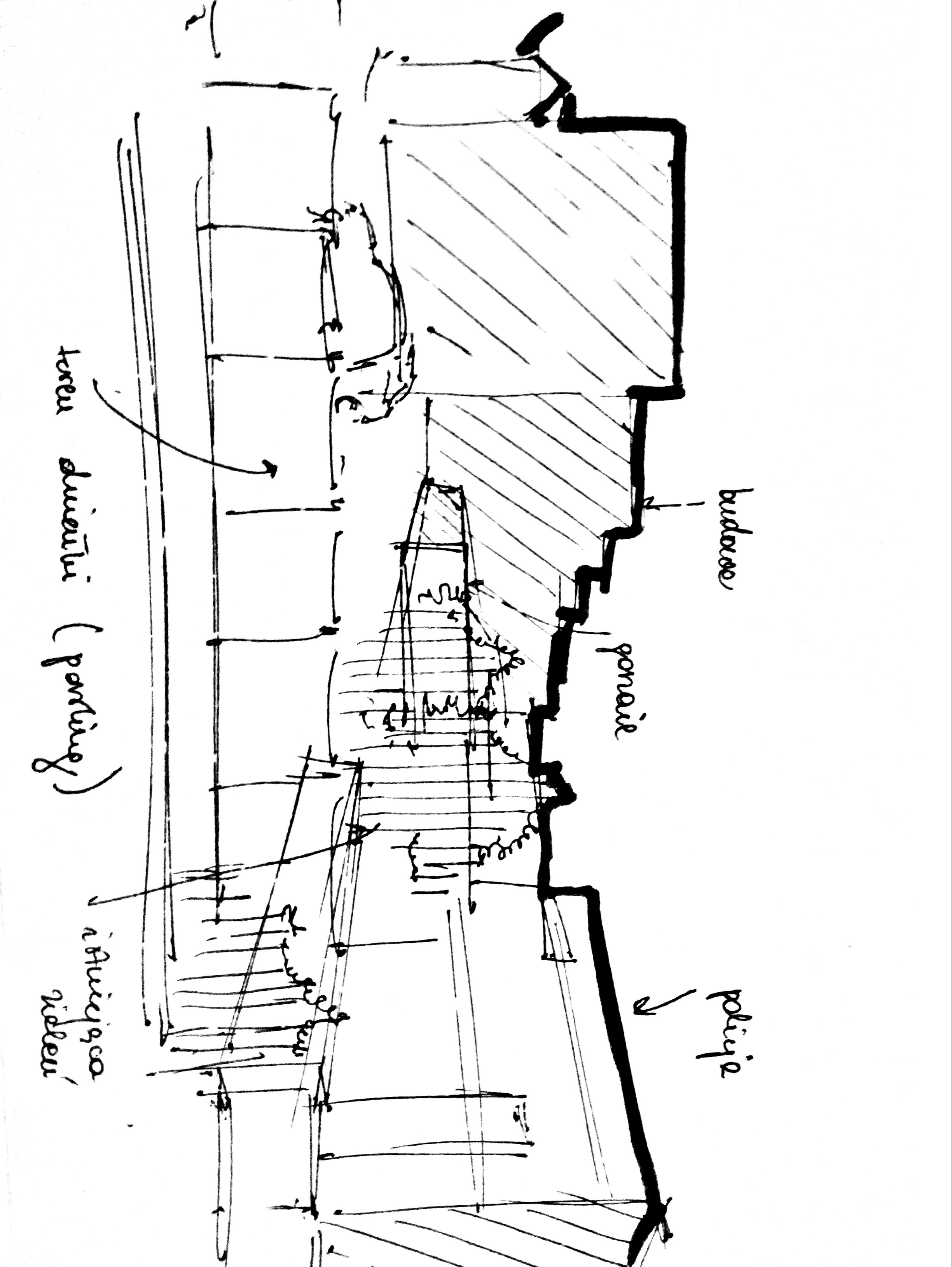



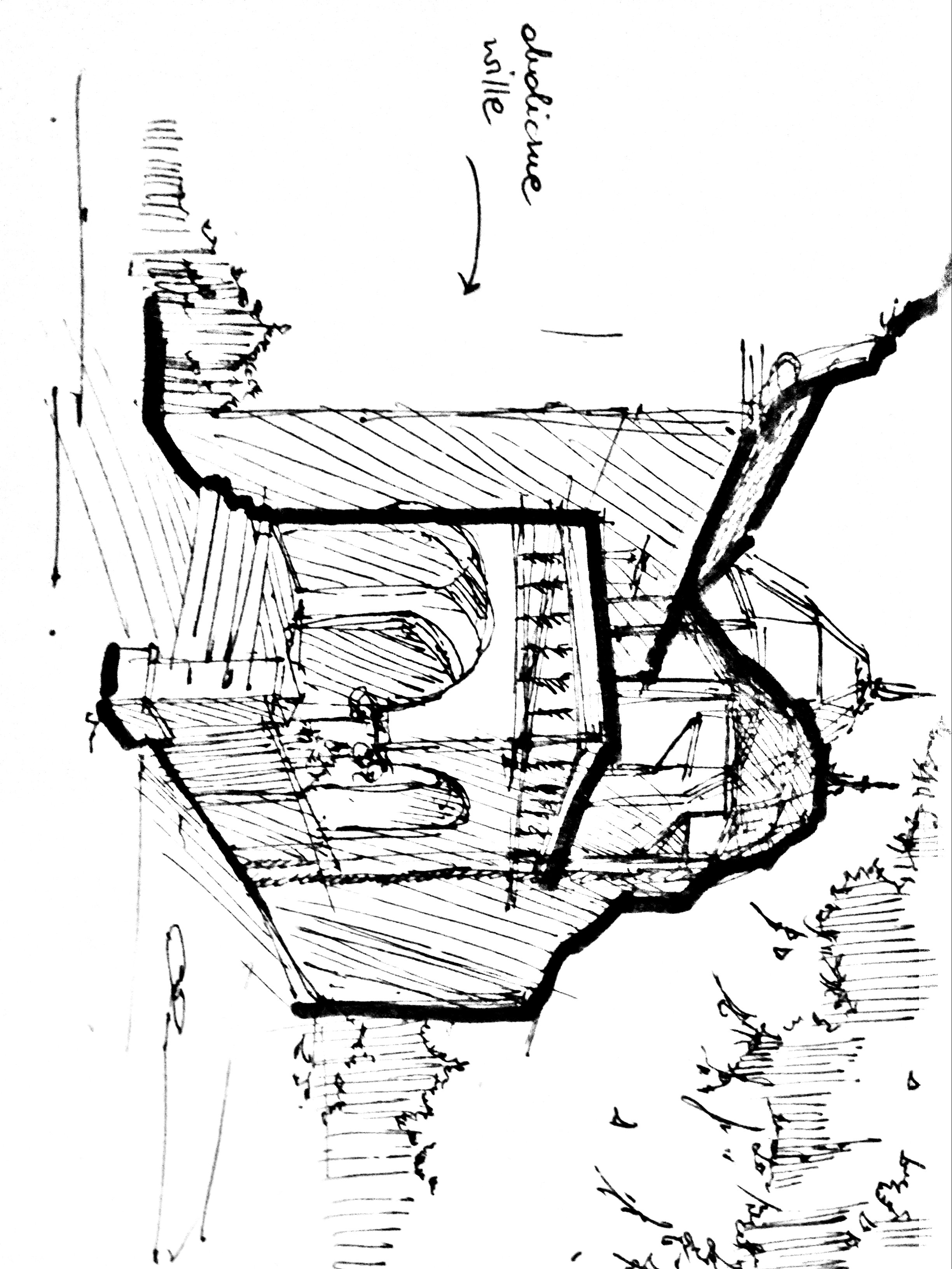



Analysis
Analysis
I also analyzed the area covered by the study in terms of history, urban planning, landscape, communication, traffic intensity and green areas. I also analyzed the functions and height of the buildings, as well as the sun exposure and shading, as well as the height of the terrain.
I also analyzed the area covered by the study in terms of history, urban planning, landscape, communication, traffic intensity and green areas. I also analyzed the functions and height of the buildings, as well as the sun exposure and shading, as well as the height of the terrain.
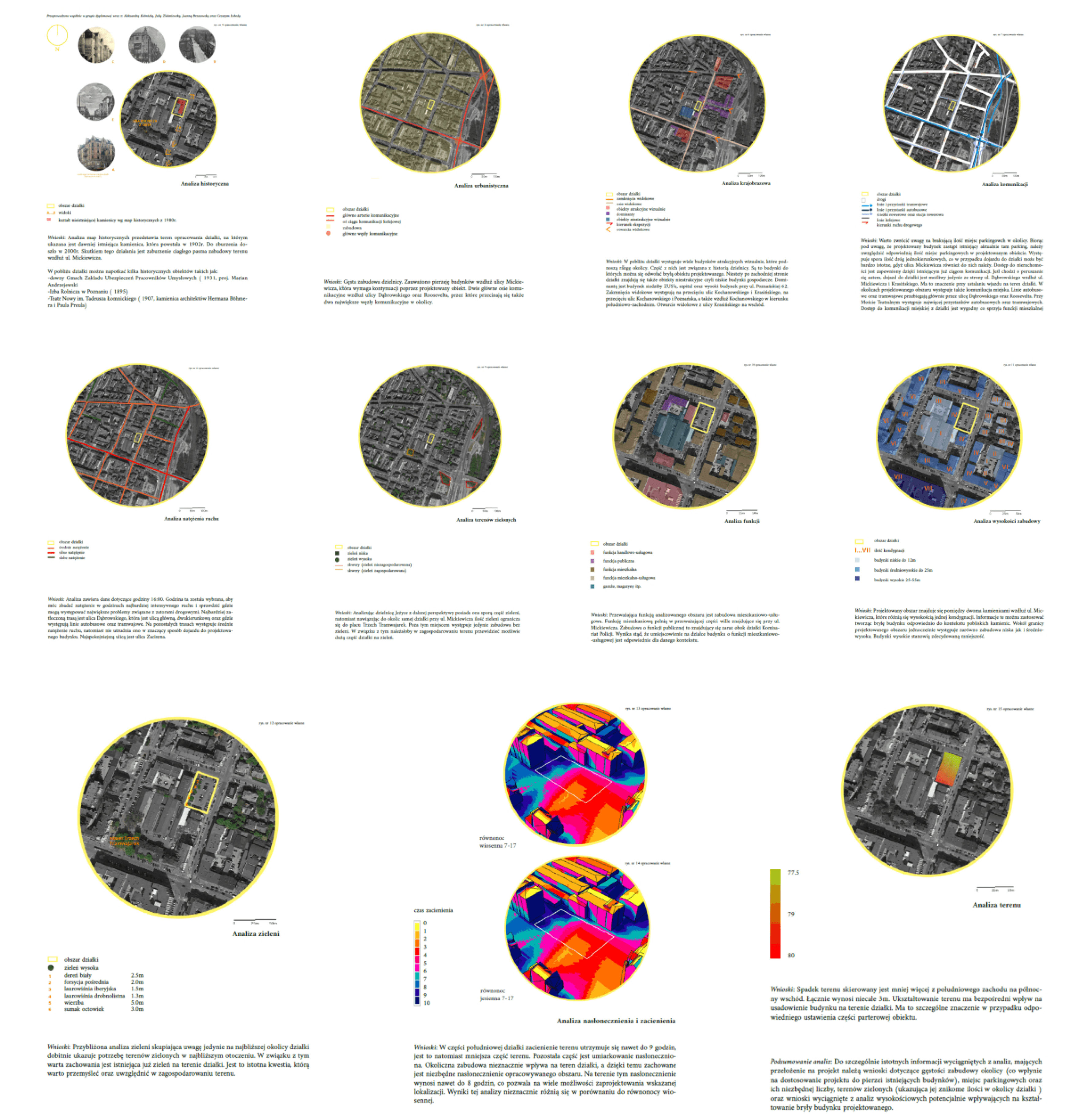



Ideate
Ideate
Design process began with form exploration, guided by the development conditions. Key steps included:
Initial focus on building mass due to regulatory constraints.
Creation of working models to test various ideas and their interaction with the surroundings.
Establishment of a compositional grid based on nearby buildings, serving as a visual guide.
Iterative refinement through model-based experimentation, helping to identify suitable solutions and discard ill-fitting concepts.
This hands-on approach with physical models provided crucial direction for the project's development, allowing us to shape the building in harmony with its urban context while adhering to regulatory requirements.
Design process began with form exploration, guided by the development conditions. Key steps included:
Initial focus on building mass due to regulatory constraints.
Creation of working models to test various ideas and their interaction with the surroundings.
Establishment of a compositional grid based on nearby buildings, serving as a visual guide.
Iterative refinement through model-based experimentation, helping to identify suitable solutions and discard ill-fitting concepts.
This hands-on approach with physical models provided crucial direction for the project's development, allowing us to shape the building in harmony with its urban context while adhering to regulatory requirements.
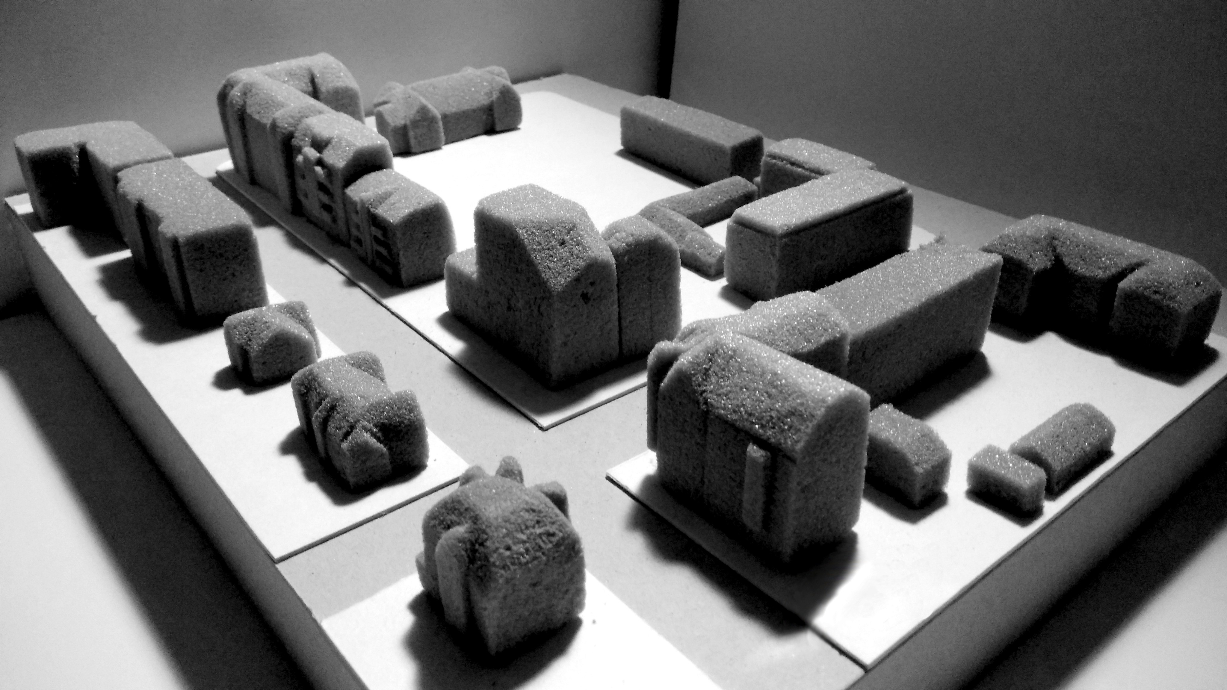



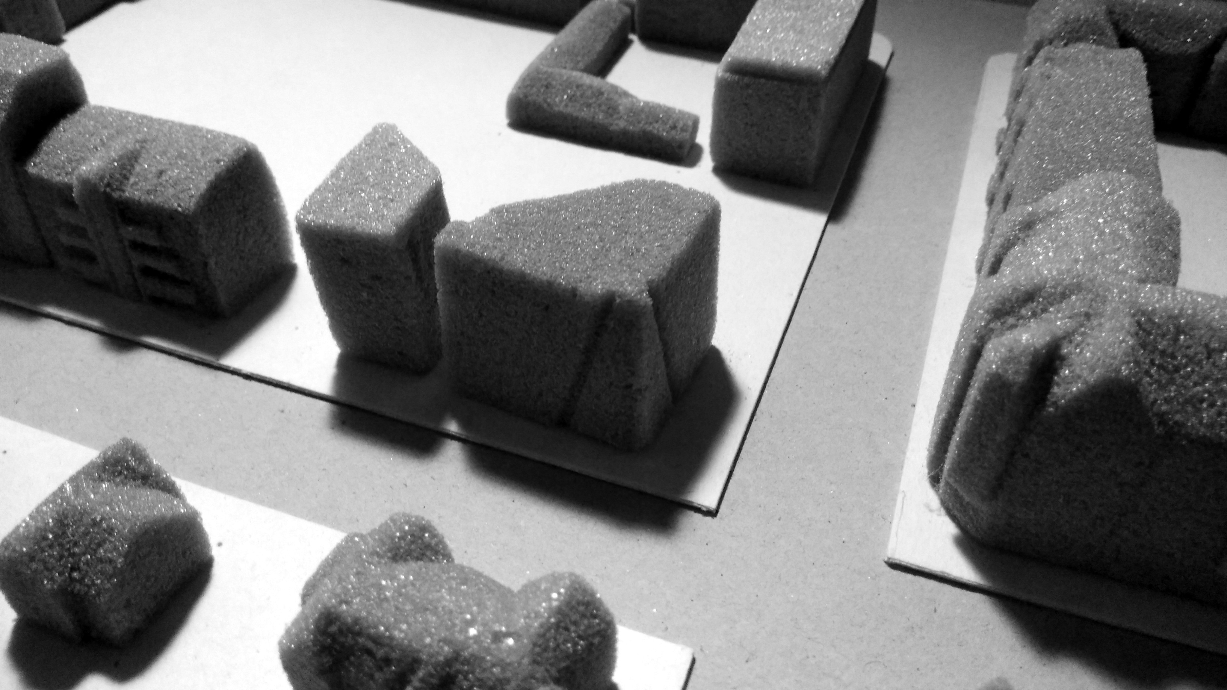



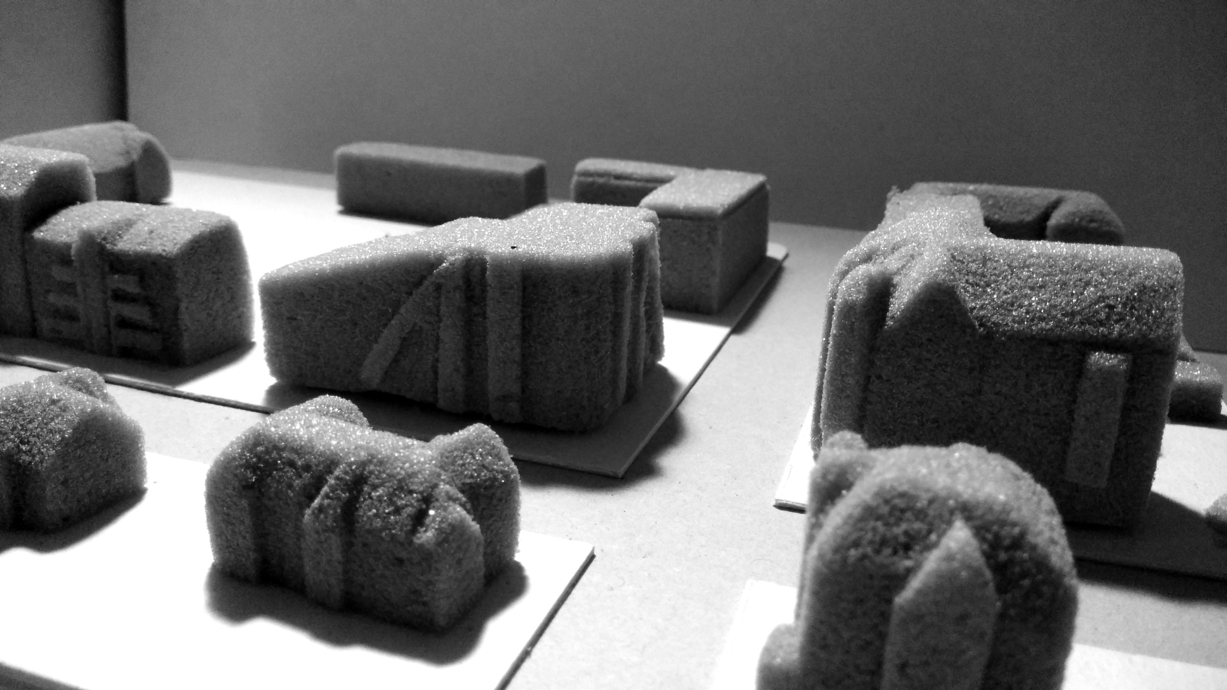



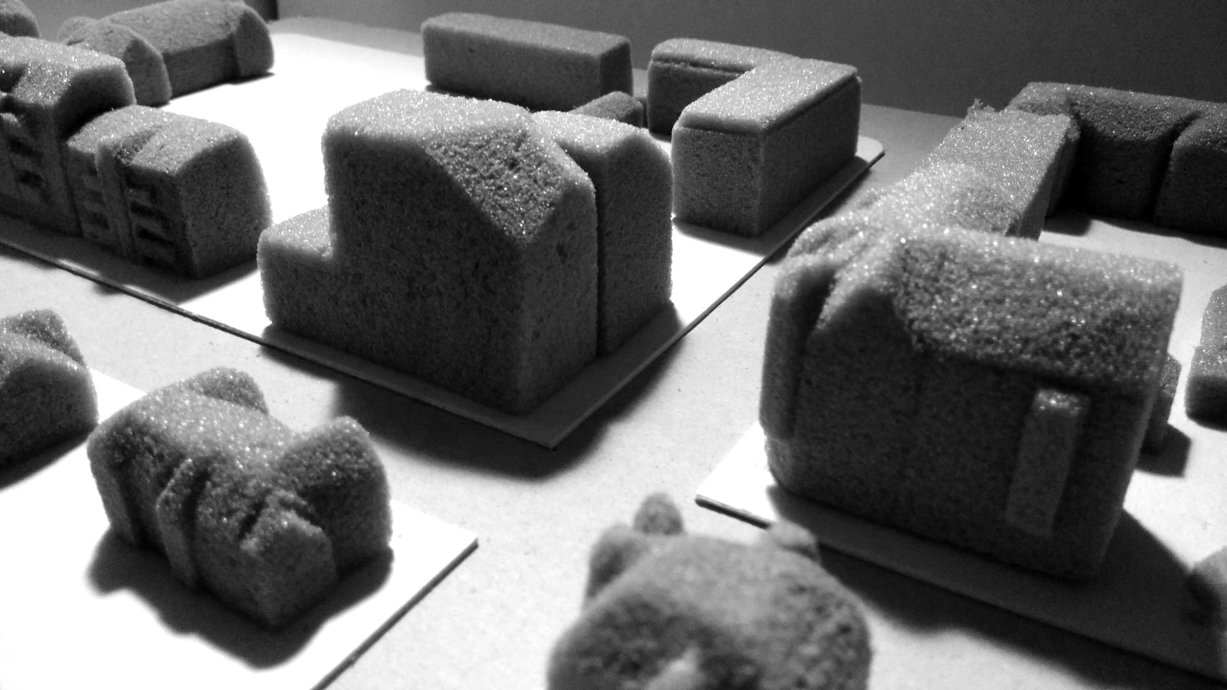



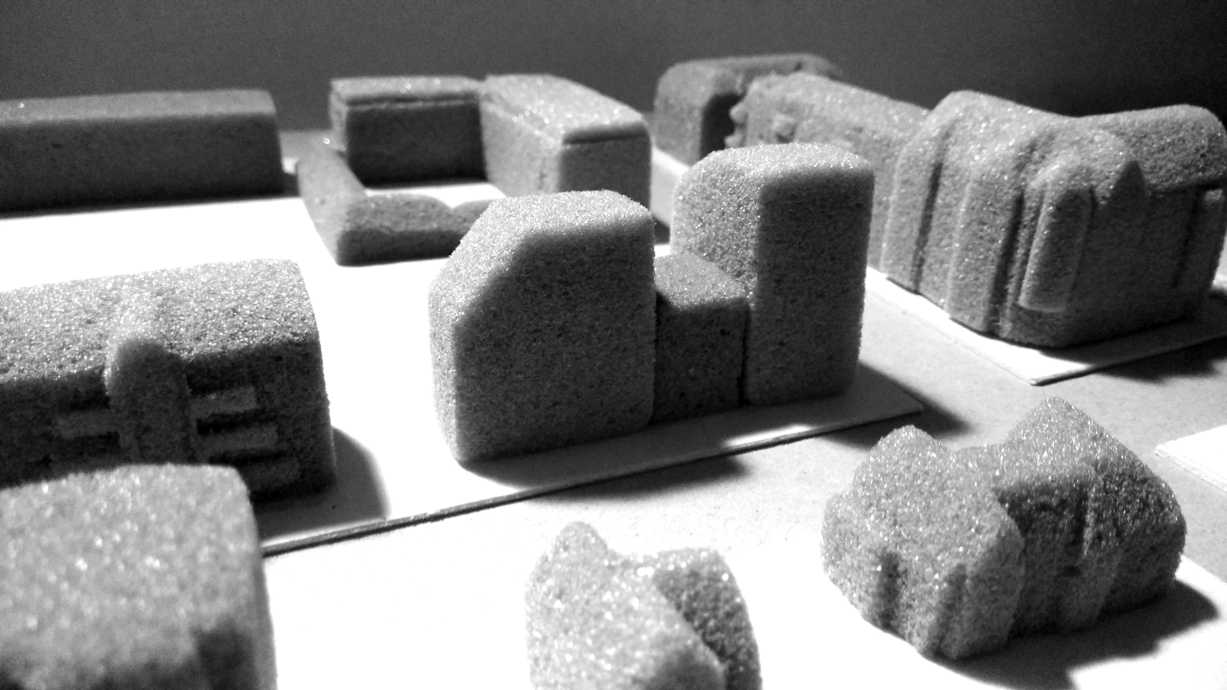



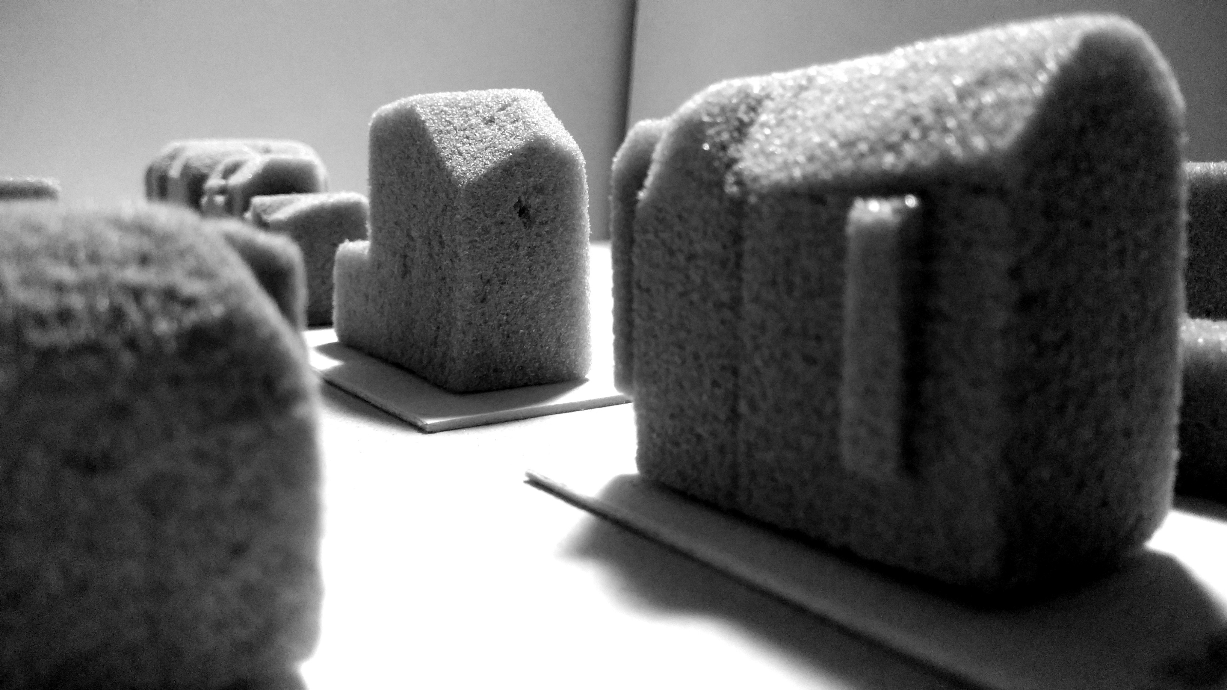



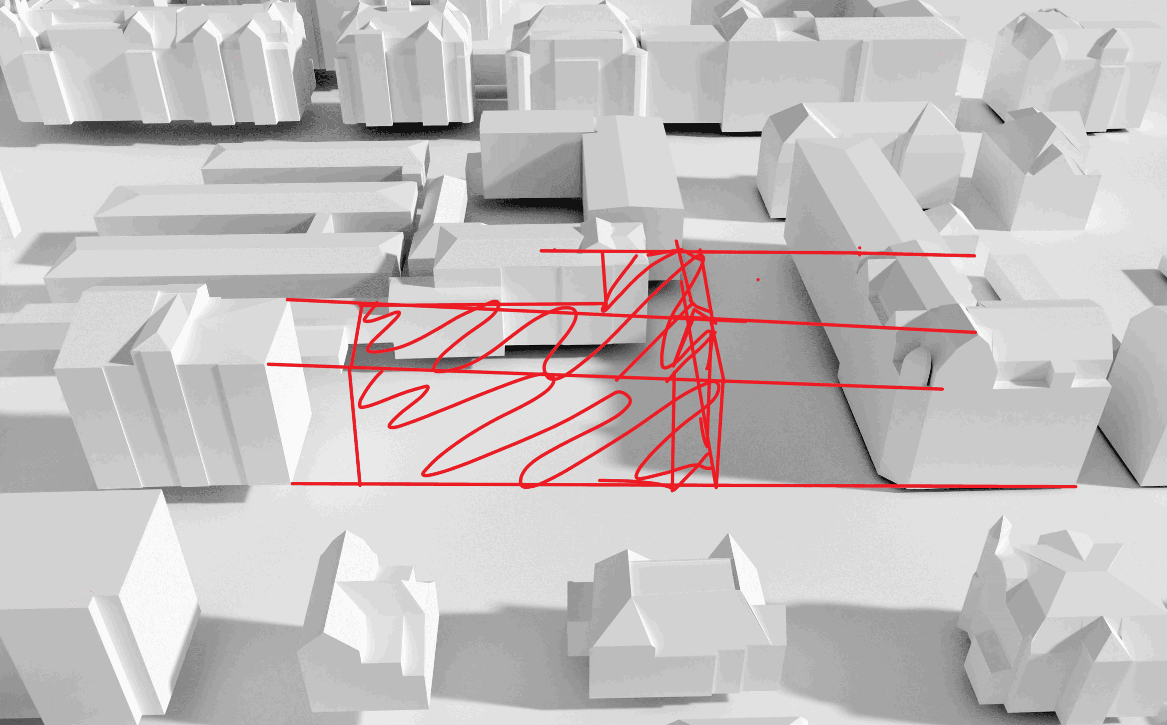



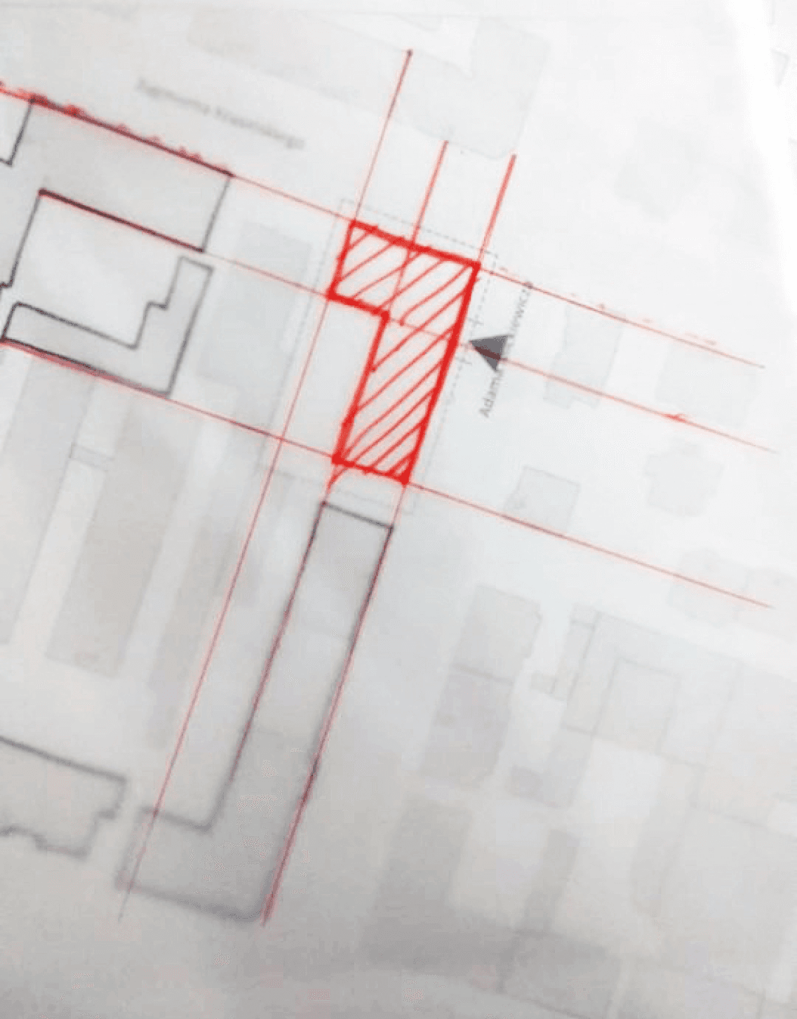







I also used collage making as a source of inspiration and to check which textures and shapes would be suitable.
I also used collage making as a source of inspiration and to check which textures and shapes would be suitable.
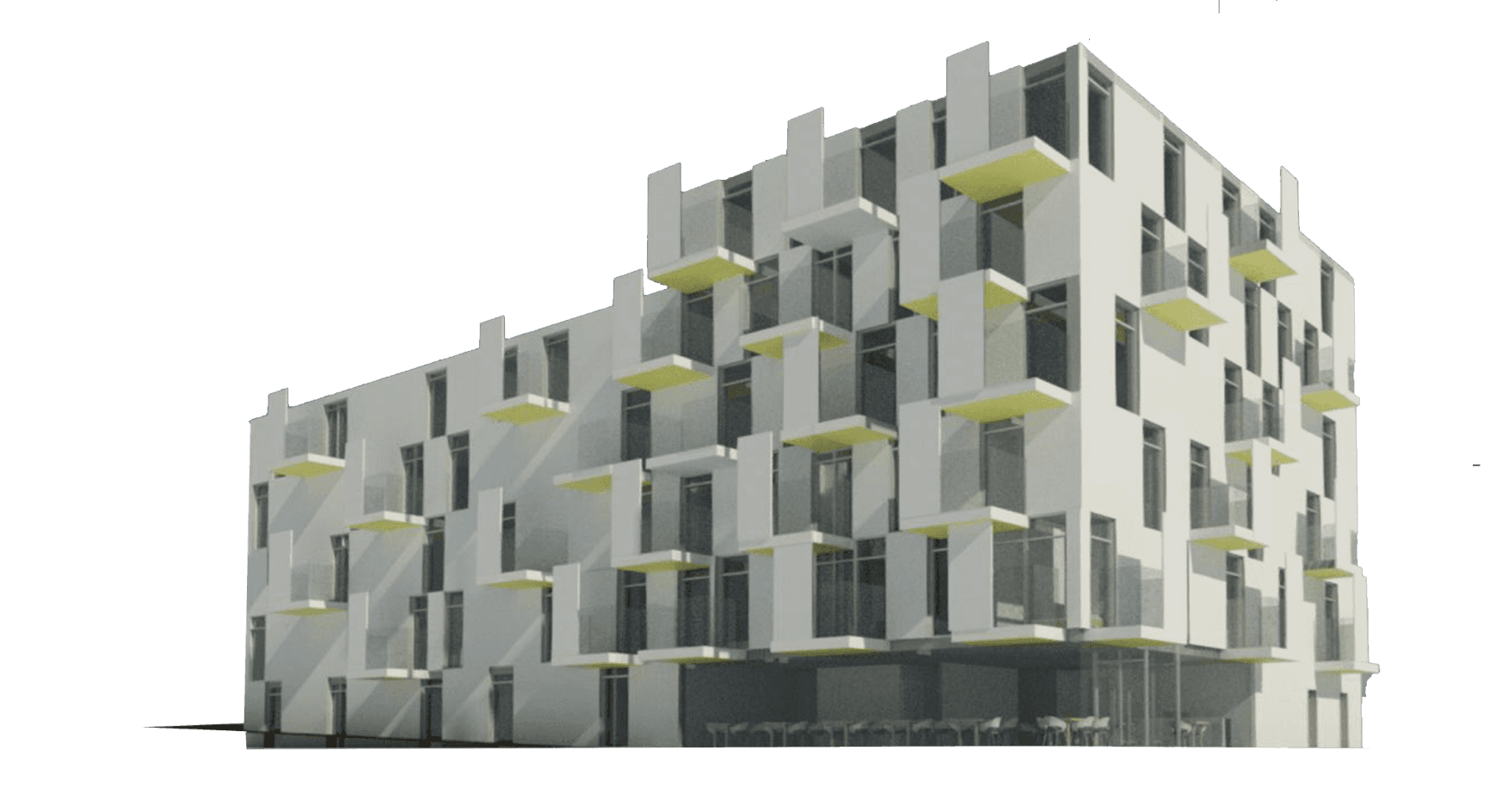



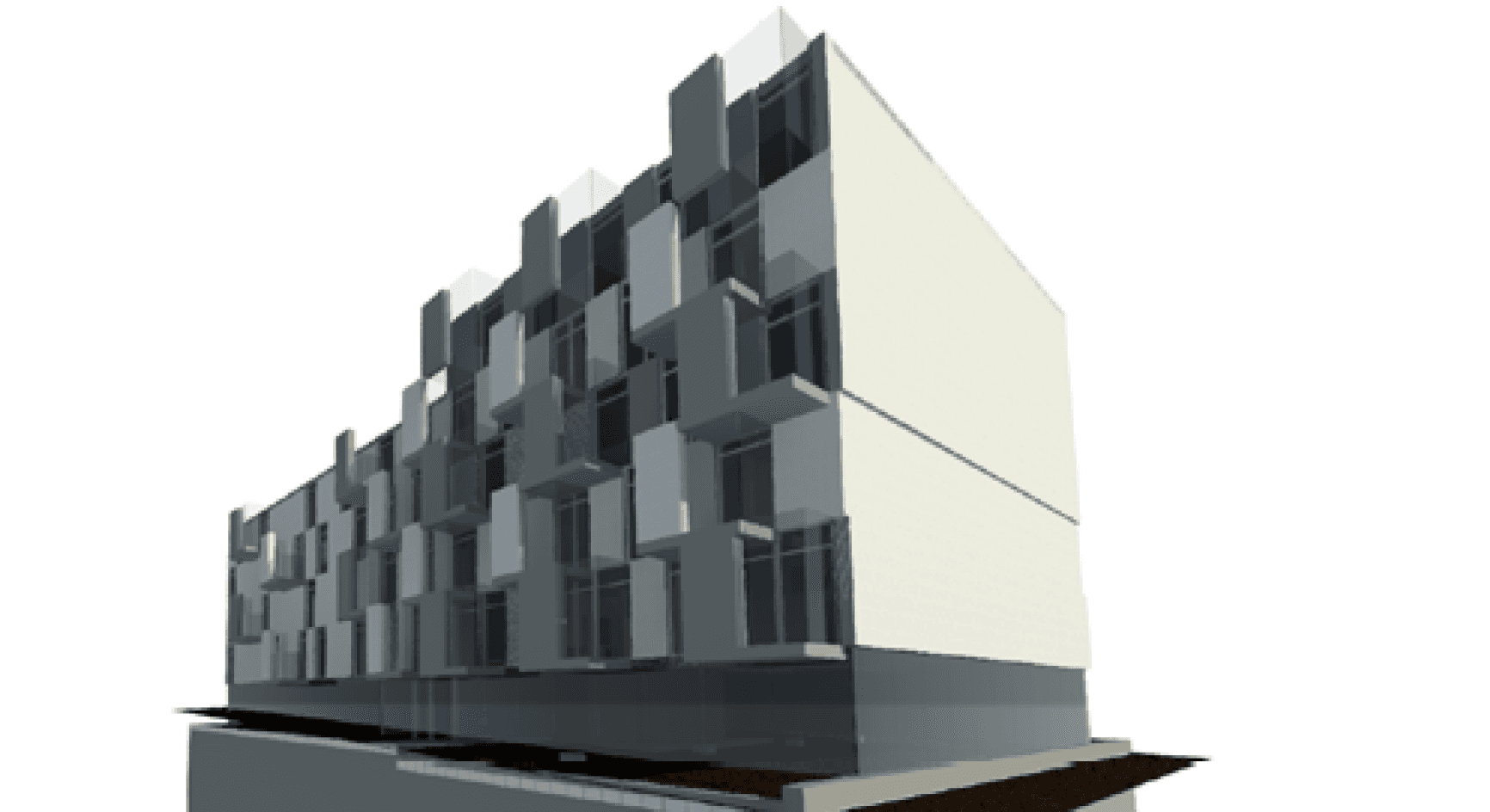



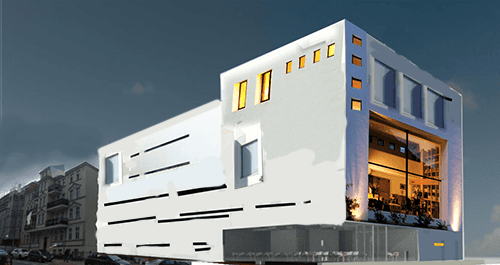
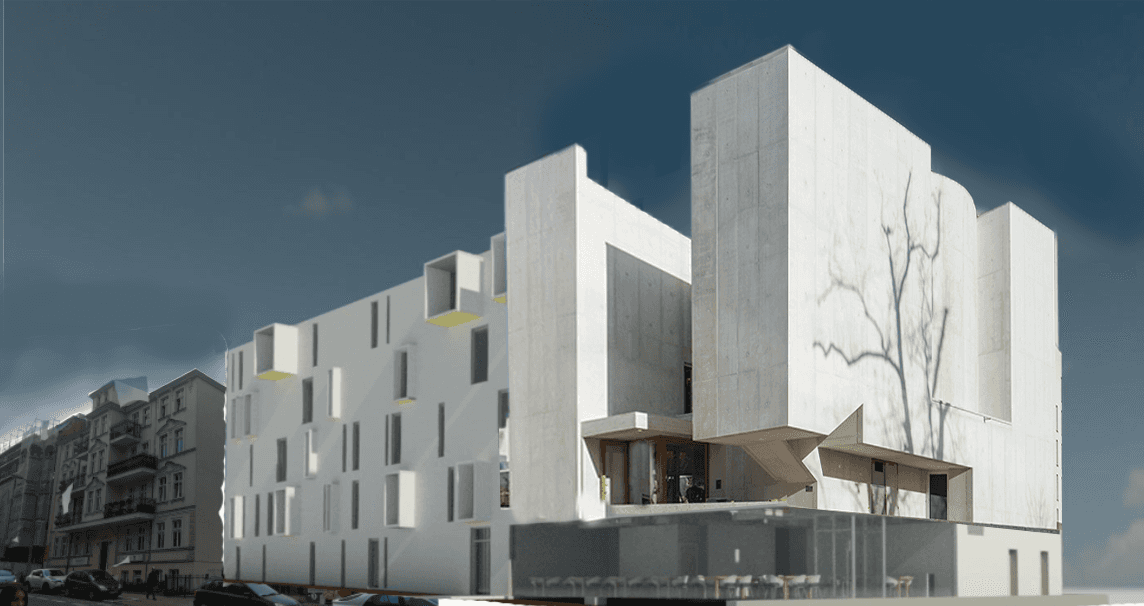



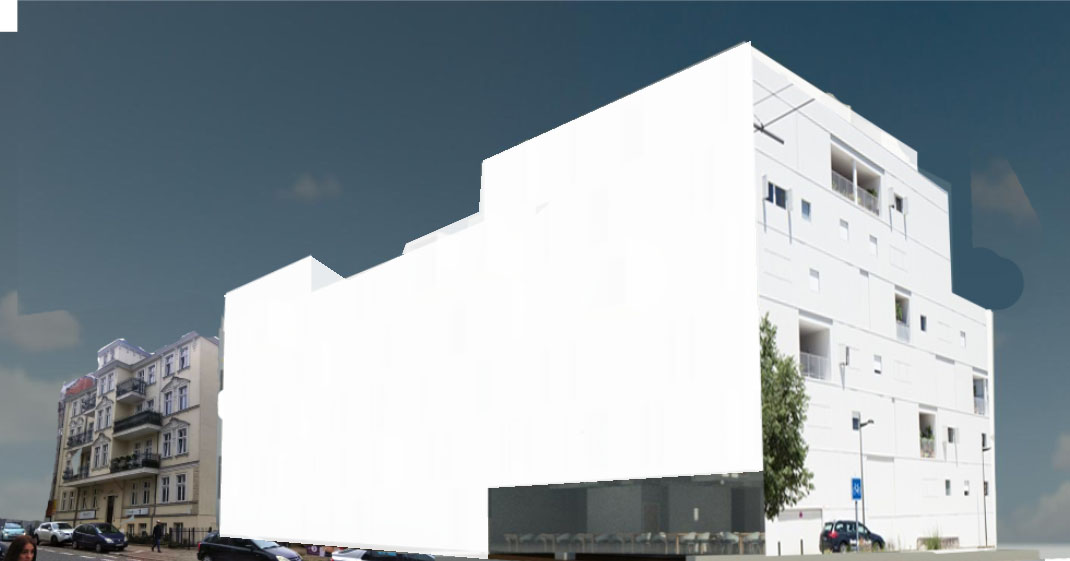



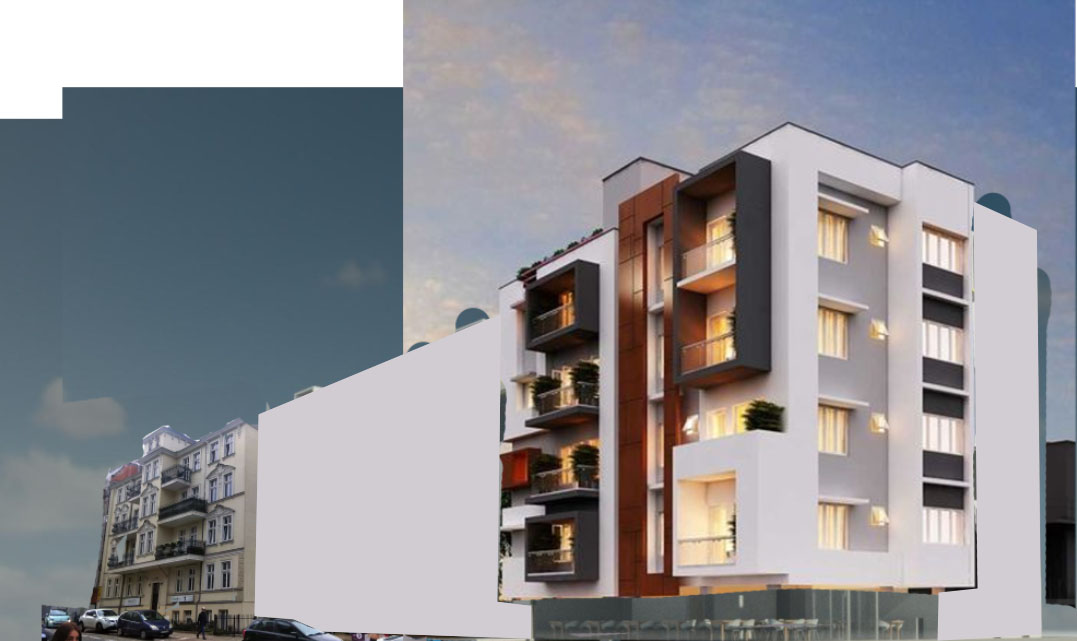



The next phase focused on creating efficient functional systems.
The next phase focused on creating efficient functional systems.
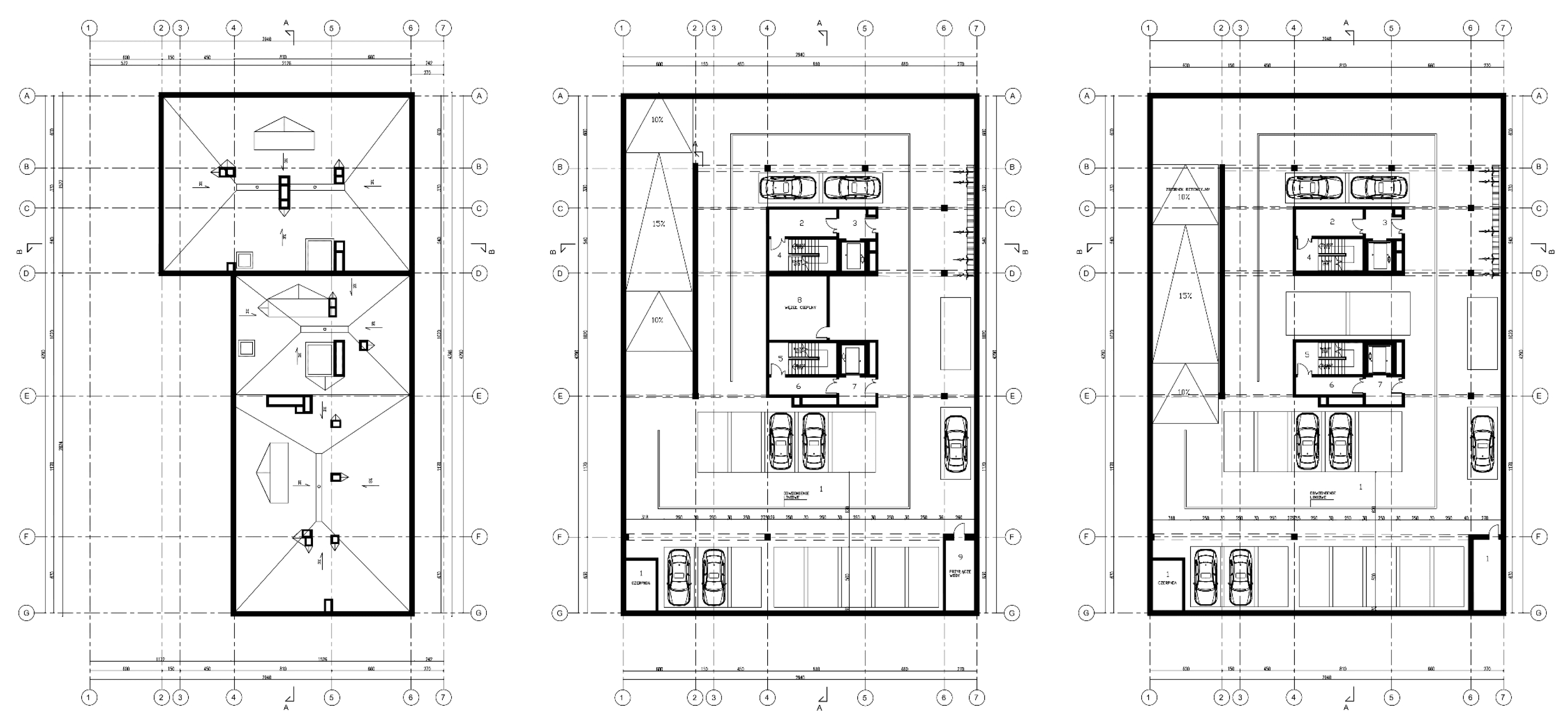



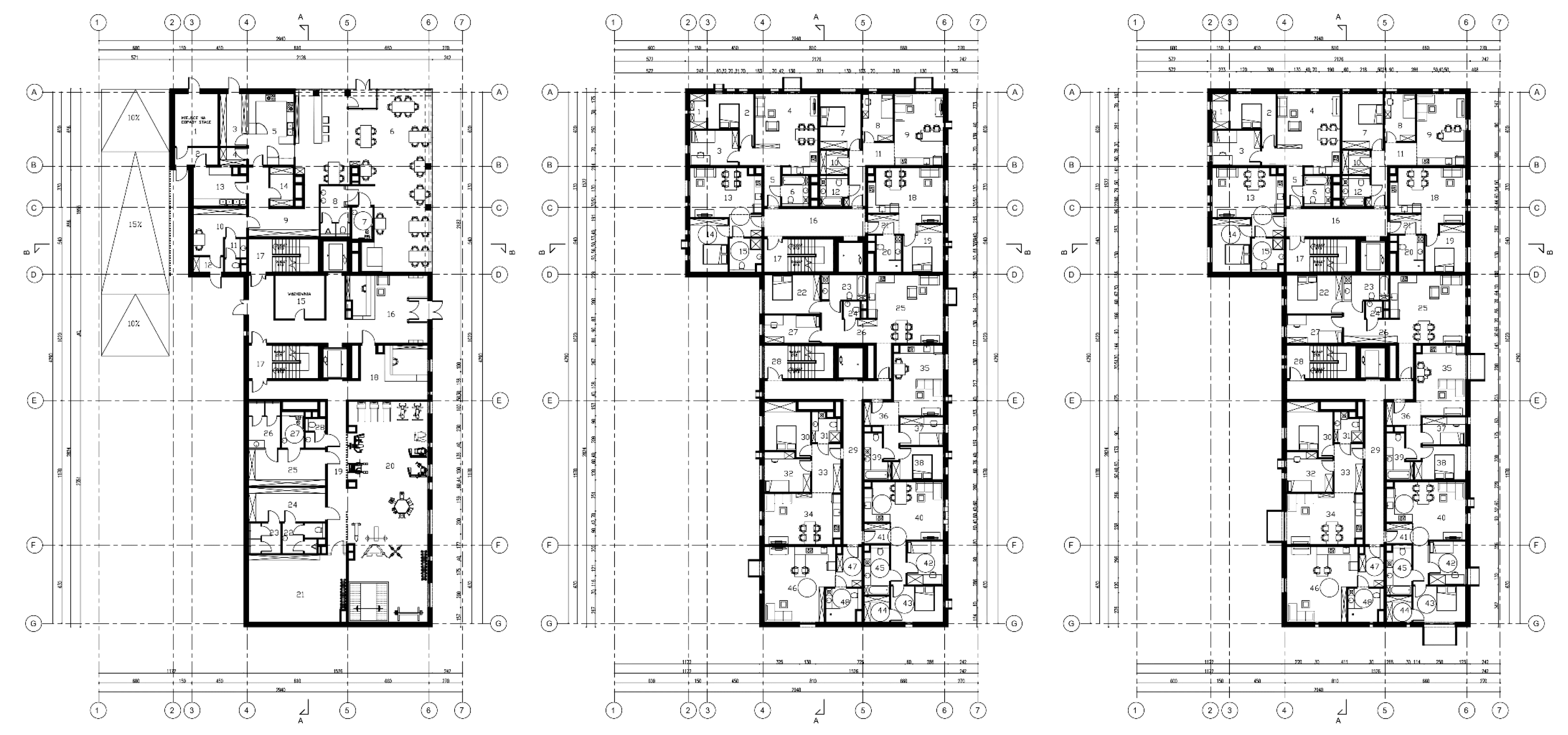



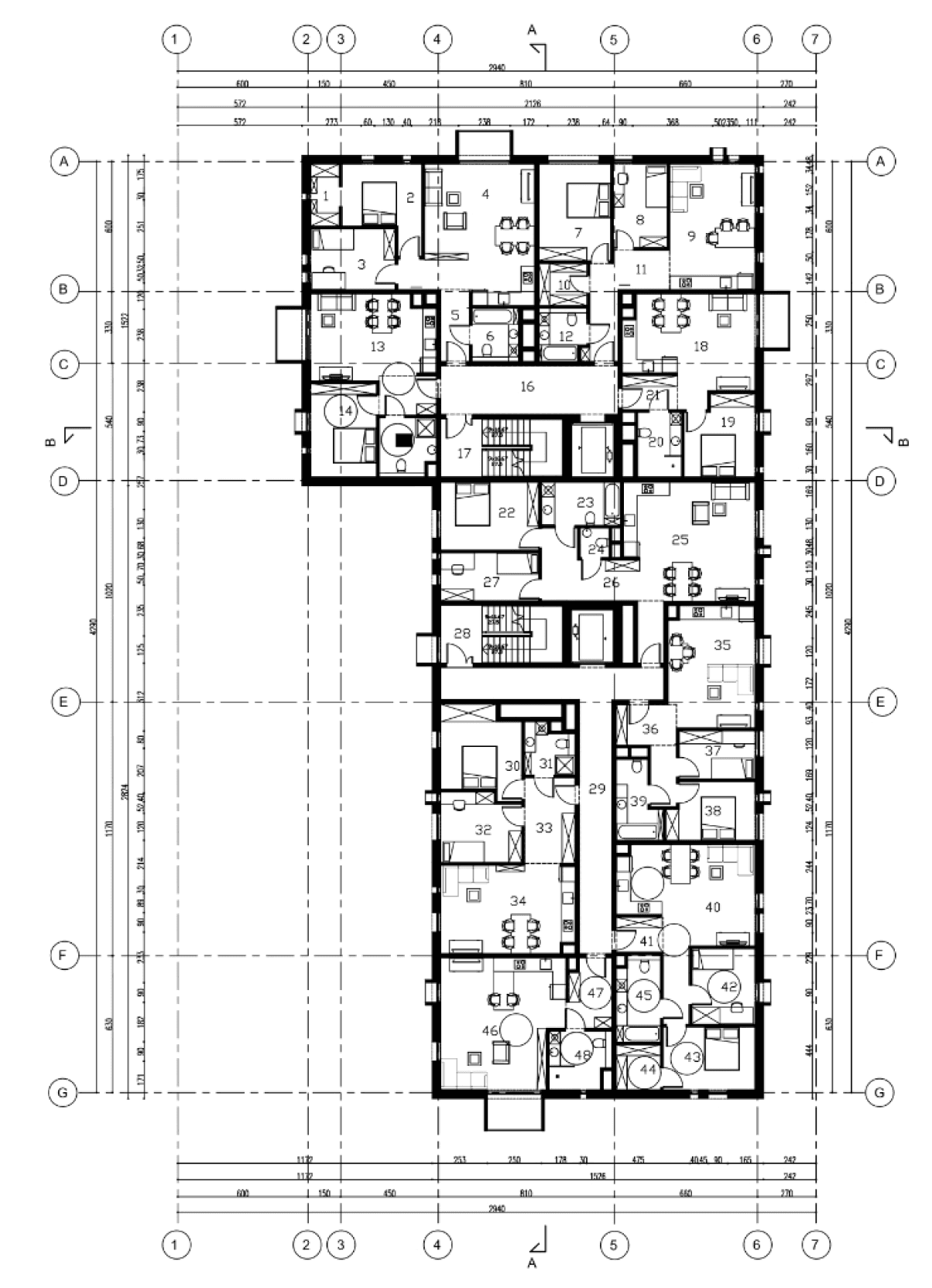



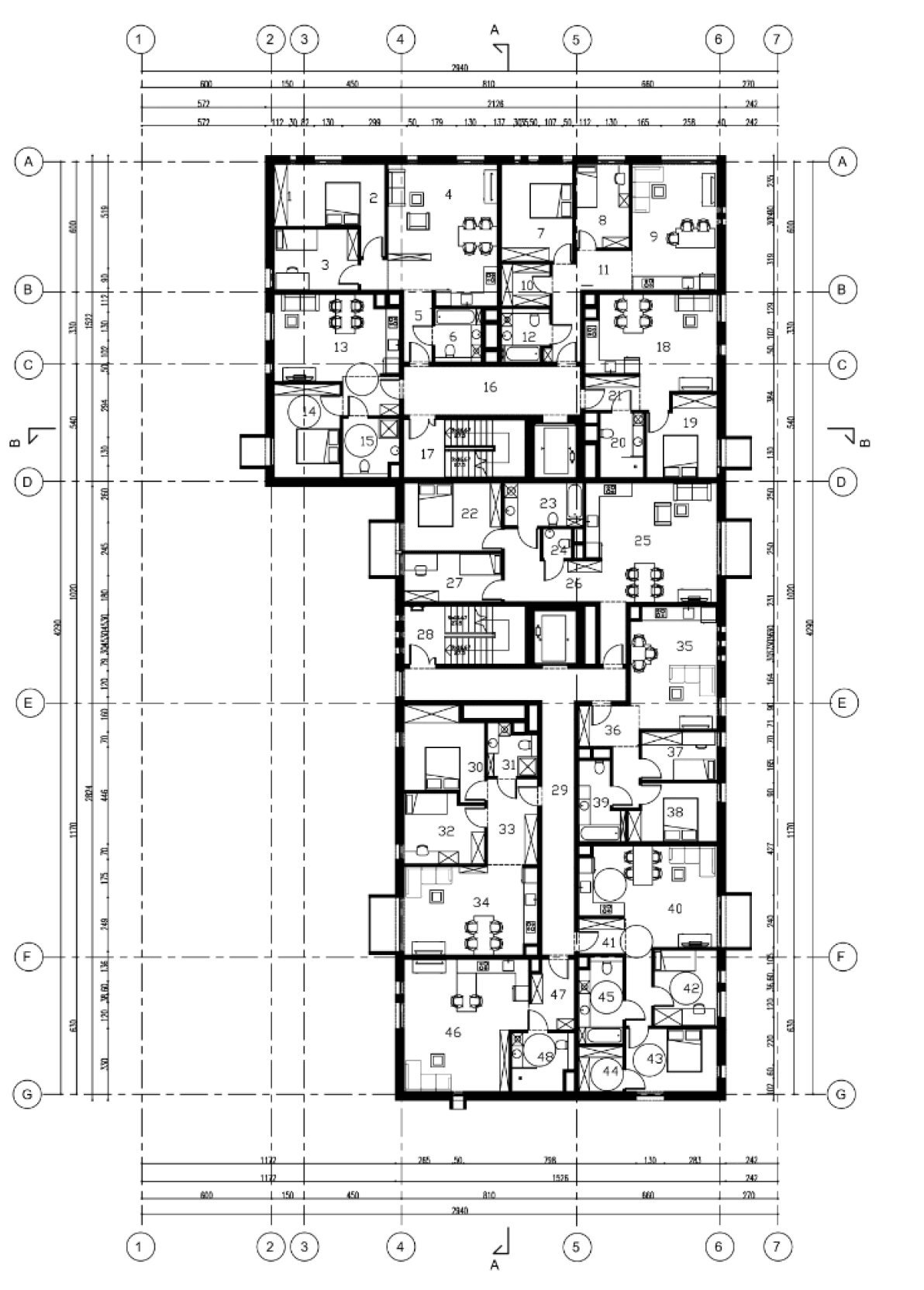



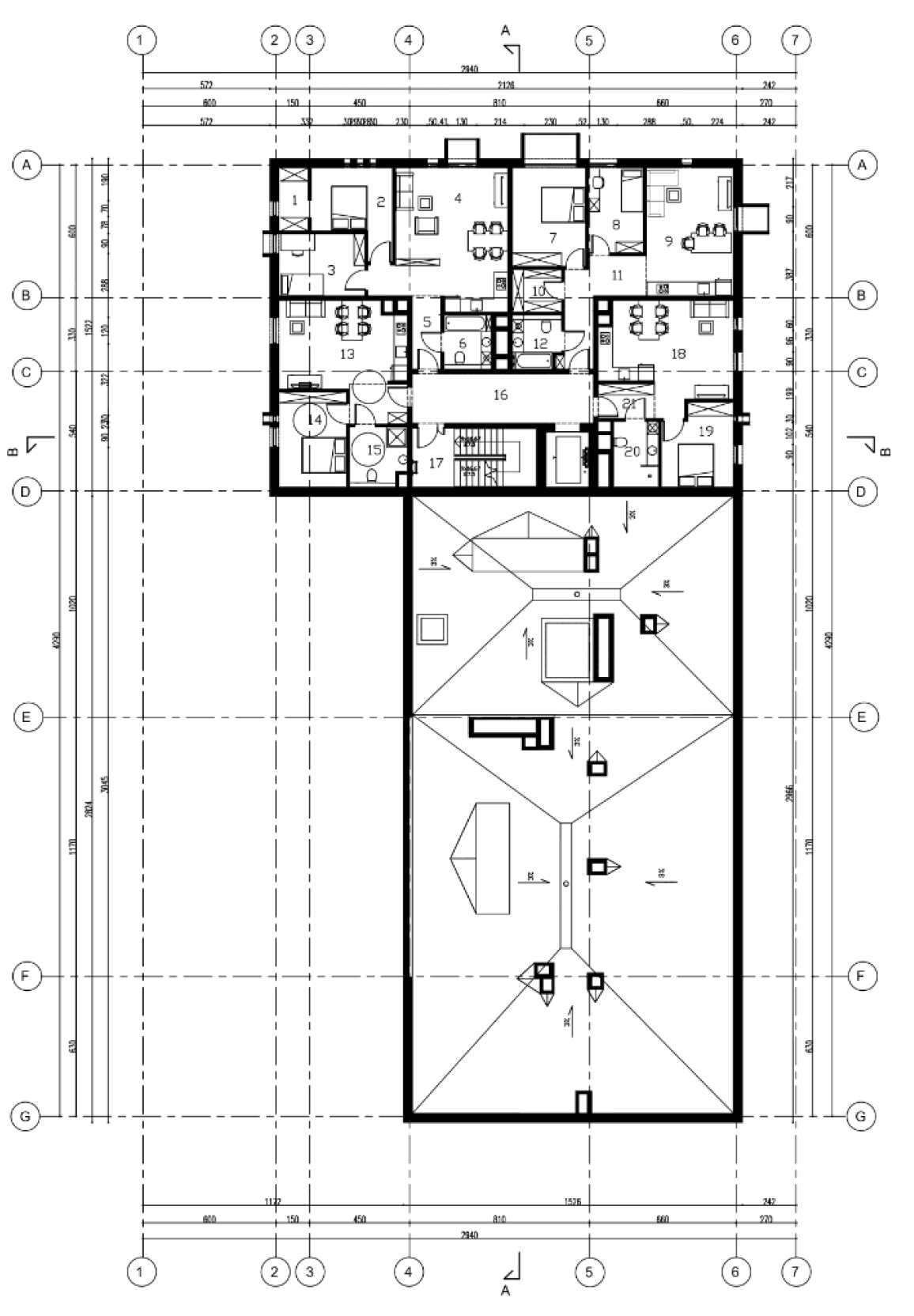



Challanges
Challanges
The primary challenge was the significant terrain slope, with a 3m elevation change across the plot. This directly influenced the building's positioning and required careful adjustment of the ground floor level. To address this, we designed two separate entrances: a main entrance from Mickiewicza Street leading to residential areas and the gym, and a lowered entrance from Krasiński Street for the restaurant. This layout ensures resident privacy while maximizing functionality, effectively adapting the building to the challenging topography.
The primary challenge was the significant terrain slope, with a 3m elevation change across the plot. This directly influenced the building's positioning and required careful adjustment of the ground floor level. To address this, we designed two separate entrances: a main entrance from Mickiewicza Street leading to residential areas and the gym, and a lowered entrance from Krasiński Street for the restaurant. This layout ensures resident privacy while maximizing functionality, effectively adapting the building to the challenging topography.
Why Comma House?
Why Comma House?
In language, a comma provides a brief pause within a sentence. Similarly, our building serves as a visual pause in the urban landscape. It bridges the historical, ornate tenements on Mickiewicza Street with the contrasting architecture on Krasińskiego Street. The clean, simple facade of Comma House offers a moment of visual respite amidst the detail-rich historical buildings. Despite its irregular form, the building's minimalist design brings a sense of calm to its surroundings. Like a comma in a complex sentence, Comma House provides a thoughtful break in the architectural narrative of the neighborhood.
In language, a comma provides a brief pause within a sentence. Similarly, our building serves as a visual pause in the urban landscape. It bridges the historical, ornate tenements on Mickiewicza Street with the contrasting architecture on Krasińskiego Street. The clean, simple facade of Comma House offers a moment of visual respite amidst the detail-rich historical buildings. Despite its irregular form, the building's minimalist design brings a sense of calm to its surroundings. Like a comma in a complex sentence, Comma House provides a thoughtful break in the architectural narrative of the neighborhood.
Land development plan
Land development plan
At the same time, I was also developing a land development plan, which had to meet the above-mentioned formal and legal regulations.
At the same time, I was also developing a land development plan, which had to meet the above-mentioned formal and legal regulations.
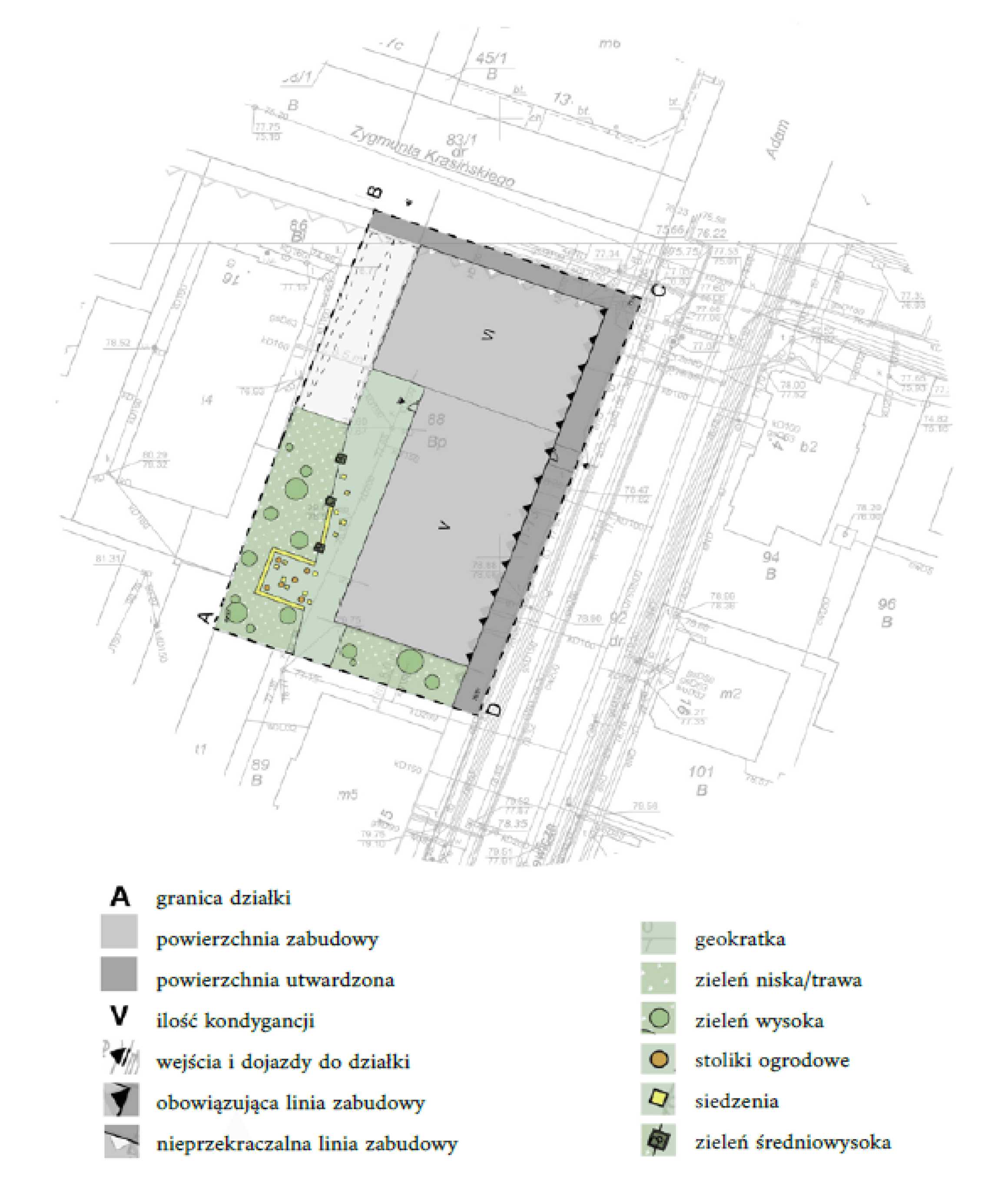

Final design
Final design
Below are the final boards showing the entire project.
Below are the final boards showing the entire project.
